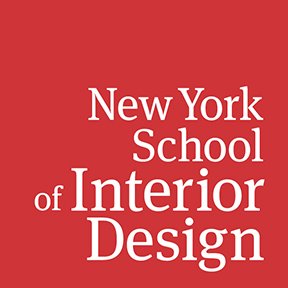Jason is the principal of Studio T+L, LLC. With over 20 years of experience as an architectural and theatrical lighting designer and theatre consultant, he has designed projects ranging from 99 seat black box theatres to 4,100 seat municipal theatres. His architectural lighting design encompasses high-end retail, university libraries, performing arts, and corporate facilities. He was awarded a 2012 Award of Merit by the IES for relighting the University Church at Fordham University and a 2003 Lumen Award by the New York Section of the IES for his work on Rewarding Lives for American Express in New York City. His work has been profiled in Lighting & Sound America, Lighting Design + Application, Design Bureau, and Architectural SSL.
MFA, Theatre Lighting Design, New York University
BFA, Theatre Arts, University of Miami
With over a decade of architectural design experience, Mr. Cramer is an architect and Certified Passive House Designer who has successfully collaborated between architecture and engineering. His extensive expertise spans various project types, including residential, commercial, institutional, corporate interiors, and retail. His specialization lies in building enclosures and sustainable design, encompassing bespoke facade systems, parametric and 3D modeling, thermal analysis, energy modeling, envelope investigation, facade renovation, rehabilitation, and fabrication. Mr. Cramer's technical prowess allows him to provide innovative and informed design solutions and analysis to project teams and clients alike.
Some of his most notable projects include the Highbridge, The Rise, Cooper Park Commons Building 2, and Bishop House with Magnusson Architecture and Planning (MAP). Additionally, he has worked on projects for Buro Ehring, such as Albright Knox Museum Expansion, MoMA Expansion, United Therapeutics, Smith College Nielsen Library, Pier 17, and Manor 82.
Mr. Cramer holds several credentials, including being a Registered Architect in Washington, DC and New York State, a Certified Passive House Designer (PHI), a member of the AIA, and NCARB.
Digital Practice Management Experience:
At MAP, he was a member of the BIM committee, collaborating with the BIM consultant 4iD to enhance the firm's drawing and modeling standards. At Buro Ehring, he worked internally with the firm principal to develop drawing standards and typical details.
Importance of Digital Practice Management:
Mr. Cramer firmly believes that digital practice management is crucial for the long-term success of architecture and interior design firms. Having experienced the challenges of starting a company without any standards or digital practice management, he recognizes its significance in ensuring efficient, consistent, and effective work processes. By minimizing risk, maximizing profitability, and delivering high-quality end products to clients, digital practice management serves as the foundation for professional firms.
BFA, New York School of Interior Design; MFA, Hunter College; BFA, Universidad Catolica de Chile, Santiago
Robert is a registered architect, certified interior designer and photographer. He has been on the faculty of NYSID since 1989 teaching Building Codes and other classes. In 2014, he was inducted into the AIA College of Fellows. An architect specializing in row (brownstone) houses, he has completed historic restorations and preservation work on more than 200 buildings. He is a graduate of Columbia University School of Architecture and Architectural Association Graduate School (London). His photographs have been published in Faces in Stone and Animals in Stone.
B.Arch, Architecture, University of Maryland
Terry is the principal of her eponymous firm, designs commercial and residential interiors, new houses and additions. She has taught design studio classes at NYSID for over 20 years and has most recently been teaching the Thesis Preparation and Thesis Studios in the MFA-1 program. She also was the faculty member of NYSID’s Board of Trustees for six years during the planning of the Graduate Center.
MaryAnn earned her Ph.D. in Environmental Psychology from the Graduate School and University Center at CUNY. With a specific focus on environmental health concerns, affordable housing, and social equity, she has published work on neighborhood asthma triggers, community based research, and green buildings, among other topics. She currently leads up Projects for Environmental Health, Knowledge, & Action, Inc., a non-profit research and education organization. She received her MA from Hunter College.
Warren Ashworth is a registered architect with more than 30 years professional experience, particularly in hospitality design. In 2015 he was appointed editor-in-chief of the scholarly journal Nineteenth Century. He writes and researches on the subject of wood framed American houses. He holds an Masters Degree in Art History from Hunter College.
Pam Durante is the principal designer at Atelier Durante Interior Design, PLLC. and is a New York State Certified Interior Designer (NYS CID). Pam is a Parsons at The New School graduate with an AAS in Interior Design and a BA in Architectural Studies from Empire State College. She is a past President of The American Society of Interior Designer’s, NY Metro Chapter, current President of (Interior Designers for Legislation New York), IDLNY and a member of The Decorators Club. Pam has an extensive background in high end residential, hospitality and the restaurant industry. She worked for several years with Ian Schrager on projects that included Philippe Stark, Andre Putman, and Steven Sills. One of her restaurants received a ”10” rating for design from Zagat’s.







































