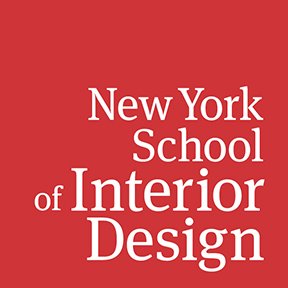Charles is a controls specialist at Stan Deutsch Associates. His work has been exhibited at the Cooper Hewitt National Design Museum. Widely regarded as an expert in energy-efficient lighting, he was the president of the New York City chapter of the Illuminating Engineering Society of North America and a director of the Green Light NY Lighting Resource Center. He received his MFA from New York University and a BA from Drew University.
Lissette is an interior designer with over 10 years of professional experience in hospitality and residential design. She teaches on the undergraduate and graduate level, teaching Thesis, Interior Design Practice, and various studio courses and workshops. Lissette holds a MFA in Interior Design from NYSID and a BFA in Interior Design from Ringling College of Art and Design.
Tim Chogovadze works as an architectural designer specializing in exterior facade design for multi-family residential buildings. He utilizes digital tools to create presentations and documentation for his projects, from initial concepts to construction stages. Additionally, he has experience in landscape architecture and has collaborated on cultural projects with an international architecture firm in Italy and The Caribbean.
Tim strongly believes in using an array of techniques, ranging from sketching, drawing, Photoshop, 3D modeling, rendering and animation to create cohesive, strong and clean presentations as well as help develop a consistent and clear design language.
At NYSID, Tim teaches intro-level software courses for Photoshop, InDesign, and Presentation Techniques III, which focuses on advanced 3D modeling and rendering.
Importance of Digital Practice Management:
We have the ability to design using traditional tools like paper, lead, and colored pencils. Our medium could be anything from mylar and bond paper to something as simple as a napkin. Alternatively, our medium could also be digital, utilizing software and mouse clicks. Technology doesn’t hinder the creative thinking process, but rather amplifies it, provided we have a good understanding of how to use the tool effectively.
MA, Parsons/the New School for Design
MFA, Brandeis University
BA, Barnard College
Dean Class earned a degree in architecture from the New York Institute of Technology. After working at various architecture firms, he ventured into entrepreneurship by establishing his own IT firm. This company specializes in providing support services to the architecture, interior design, engineering, and construction sectors. Since the late 1990s, he has been an educator at NYSID, where he teaches technology-focused classes covering software like Photoshop, AutoCAD, and numerous other graphic-oriented programs. Additionally, he teaches design courses including Contract One, in the undergraduate program, and Interior Design Studio at the graduate level.
Eric is a registered architect and NCIDQ certified interior designer with over 25 years of experience in specialized housing and residential/universal design. He is a senior associate principal with Ethelind Coblin Architect PC. He holds a BA in Psychology (Environmental/Social emphasis) from Kent State University and an MArch from the University of Minnesota.
Adrienne is president of Adrienne Concra Design and a textile design consultant with over 35 years experience developing textile collections for a global clientele. She has taught at FIT and currently is an instructor at NYSID. She is a board member on the Architectural Review Board in Port Chester, NY. She holds a BFA from the University of Georgia.
With over a decade of architectural design experience, Mr. Cramer is an architect and Certified Passive House Designer who has successfully collaborated between architecture and engineering. His extensive expertise spans various project types, including residential, commercial, institutional, corporate interiors, and retail. His specialization lies in building enclosures and sustainable design, encompassing bespoke facade systems, parametric and 3D modeling, thermal analysis, energy modeling, envelope investigation, facade renovation, rehabilitation, and fabrication. Mr. Cramer's technical prowess allows him to provide innovative and informed design solutions and analysis to project teams and clients alike.
Some of his most notable projects include the Highbridge, The Rise, Cooper Park Commons Building 2, and Bishop House with Magnusson Architecture and Planning (MAP). Additionally, he has worked on projects for Buro Ehring, such as Albright Knox Museum Expansion, MoMA Expansion, United Therapeutics, Smith College Nielsen Library, Pier 17, and Manor 82.
Mr. Cramer holds several credentials, including being a Registered Architect in Washington, DC and New York State, a Certified Passive House Designer (PHI), a member of the AIA, and NCARB.
Digital Practice Management Experience:
At MAP, he was a member of the BIM committee, collaborating with the BIM consultant 4iD to enhance the firm's drawing and modeling standards. At Buro Ehring, he worked internally with the firm principal to develop drawing standards and typical details.
Importance of Digital Practice Management:
Mr. Cramer firmly believes that digital practice management is crucial for the long-term success of architecture and interior design firms. Having experienced the challenges of starting a company without any standards or digital practice management, he recognizes its significance in ensuring efficient, consistent, and effective work processes. By minimizing risk, maximizing profitability, and delivering high-quality end products to clients, digital practice management serves as the foundation for professional firms.


















