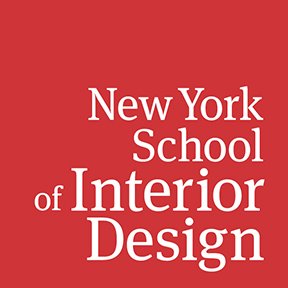Studio Credits: 3, Prerequisites: 132, 212, 236 or 132, 210, 236 or 640
Advanced Graphic Communications I introduces students to a variety of 3D modeling software for visual communication and representation. Students learn digital modeling (Solid, Surface Mesh, NURBS), rendering, and master the creation of photo-realistic renderings using lighting and material assignments. Techniques for producing a 3D model from photographs are also introduced.

