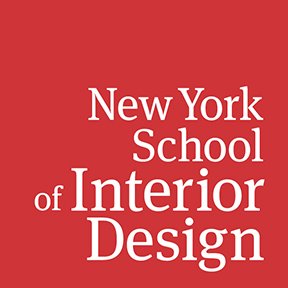Heather Clinger
During the month, we will be spotlighting some of the exemplary thesis projects and giving you the chance to hear directly from the designers on their creations. First up is a Q&A with MFA-2 graduate Heather Clinger about her thesis project Shed 13, a ski resort set in Little Cottonwood Canyon, Utah, the site of picturesque Snowbird Ski Resort.
Shed 13 is an 76,000 square foot, three-floor building that is currently the site of a parking garage. Heather reinvisioned the space to function as a modern, sleek resort that would appeal to the social and economical values of 16-32 year olds (Generation Y).
What inspired you to design a ski resort for your thesis project?
I grew up in a little farming town in Utah, so I’ve always been surrounded by the mountains and skiing. I leaned to ski when I was in college at Brigham Young University-Idaho and I just fell in love with it. So I wanted to create a space that would demonstrate how much I like the sport and the natural beauty of the mountains.
Why did you want the resort to cater to 16 to 32 year olds?
Skiing is usually a sport for those who are well off. I wanted to design a place where skiing could be more affordable and create a destination that would connect skiers and non-skiers. I was able to do that by creating compact (and therefore less expensive) guest rooms. There are a total of 32 rooms and the majority of them have 4 beds in each room. It’s almost like a youth hostel for skiers! But it’s still comfortable, aesthetically appealing with lots of amenities and a variety of social spaces for hanging out.
How would you describe the overall aesthetic of the resort?
The overall aesthetic is drawn from the ruggedness of the site. For example, the main feature of the resort is the ramp that cuts through the center of the building. It is continuation of the ravine on the existing site. So skiers enter from the top of the building as they come off the mountain.
I also wanted there to be a dialog between the interior and exterior spaces. I did this by incorporating lots of windows and also by using materials that reflect the surrounding environment. The ramp and the concrete are supposed to represent the solidness of the mountain and the glass represents the snow and ice. The furniture and fabrics represent the skiers. I chose warmer hues, like oranges, red and browns to reflect the human body and to facilitate interpersonal relationships.
How were the social spaces conceived?
Since the guest rooms are small, I created a variety of social spaces – some big open spaces where you can people watch, while others are cave-like for more intimate gatherings. I wanted people to be able to circulate and have many points of interaction, so each ascending half-level through the space is connected by ramps and staircases. I tried to have all the elements tie together visually around the ramp and mountain views while still allowing for diversity.
What are you doing now?
I just got back from 6 weeks in Europe and I loved every minute of it. So, I’m going to get settled and start looking for a job in commercial design in New York.
