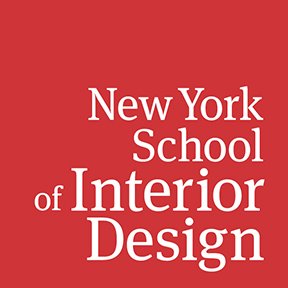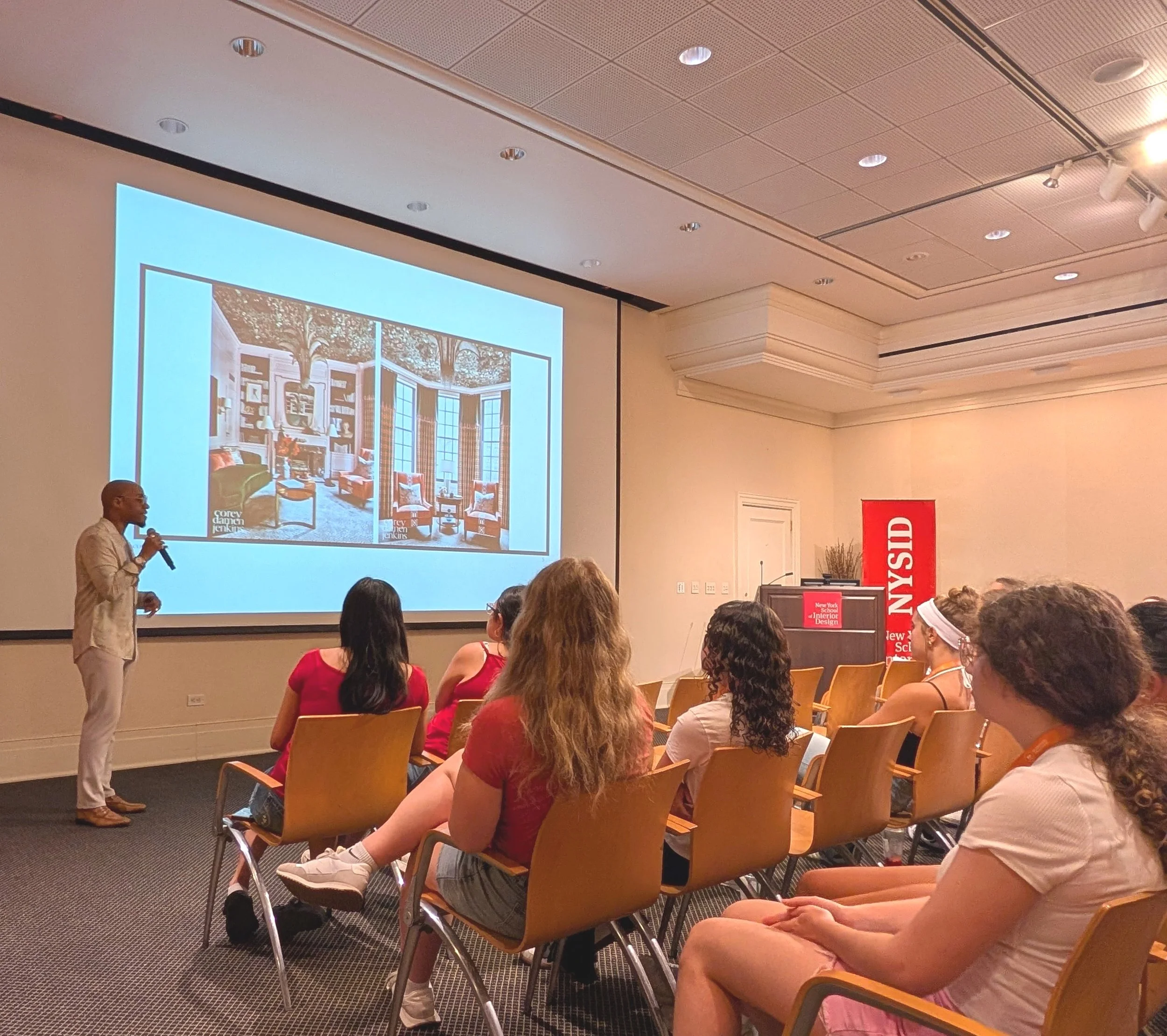Ever evolving software tools are driving designers to use more efficient techniques to coordinate between design and construction processes.
NYSID’s post‐professional Master of Professional Studies in Digital Practice Management (MPSM) — the first and only one in the nation — will prepare working professionals to lead digital project management for design firms. Using various software programs, students will learn how to develop best practice workflows to achieve the most efficient design, documentation and construction coordination.
The program of study will enable students to:
Gain understanding of software that aids in the coordination between platforms, between disciplines and between trades.
Build on existing skills in digital software tools as used in the interior design/AEC practice community.
Understand how to improve efficiency and drive the profitability of a project through software tools.
Master project management skills including preservation of design intent through models, data management and coordination in an evolving technical environment.
Broaden professional horizons.
To learn more about the MPSM, please contact Assistant Dean Todd Class at todd.class@nysid.edu.
Program Learning Objectives
The program of study will enable designers to prepare and coordinate project construction documentation as close to the design intent of the design team as possible using existing and emerging technologies. It is offered online with classes in the evenings and on weekends.
Graduates of the MPS in Digital Practice Management are prepared to:
Hold positions such as: Digital Practice Leader, Director of Digital Practice, Building Information Modeling (BIM) Specialist, and BIM Manager.
Understand how to research, evaluate and implement software for project specific needs and overall firm requirements.
Become familiar with technical building systems, including Interiors, architecture, lighting, structural, MEP(mechanical, electrical, and plumbing) systems, and coordination between the disciplines.
Consider software and digital practice from the perspectives of all stakeholders: clients, firms, consultants, principals, project managers, designers and technical staff.
Admission Requirements
An undergraduate degree in interior design or architecture or related field from an accredited institution.
Demonstrated knowledge in relevant digital software.
Score 65% or higher on Revit skills assessments exams provided by NYSID.
2-5 years of experience in an interior design or architecture firm that evidences the understanding of project workflows.
Portfolio of design work, construction documents, or other relevant material.
Candidates that do not have minimum software knowledge will be required to take continuing education courses to gain the skills to meet the benchmark needed to successfully complete the program.
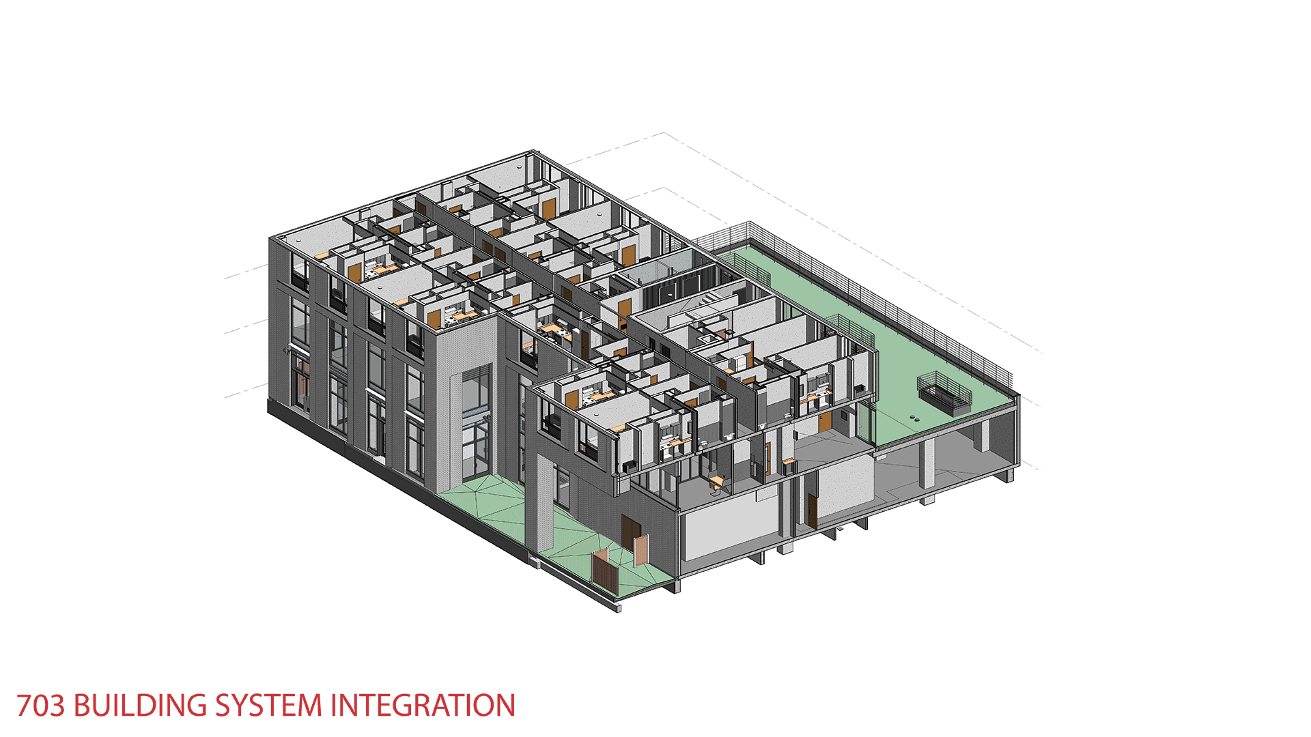
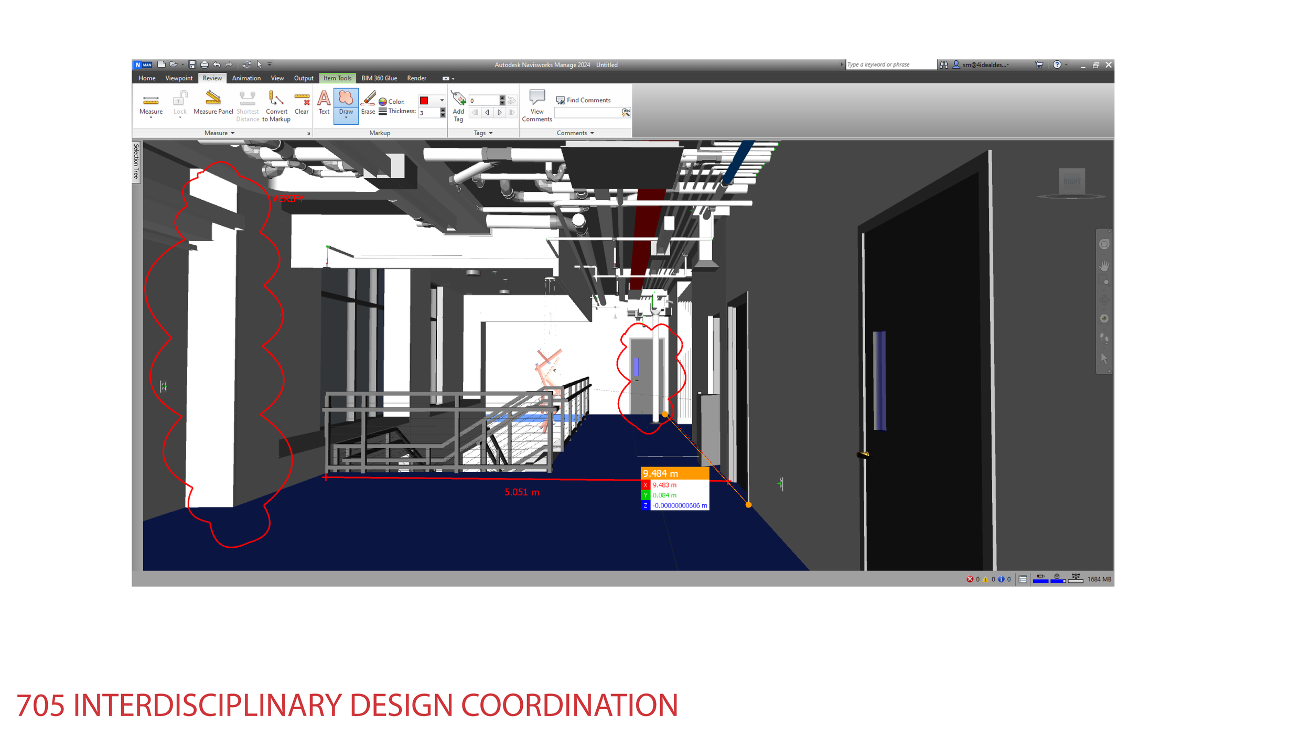
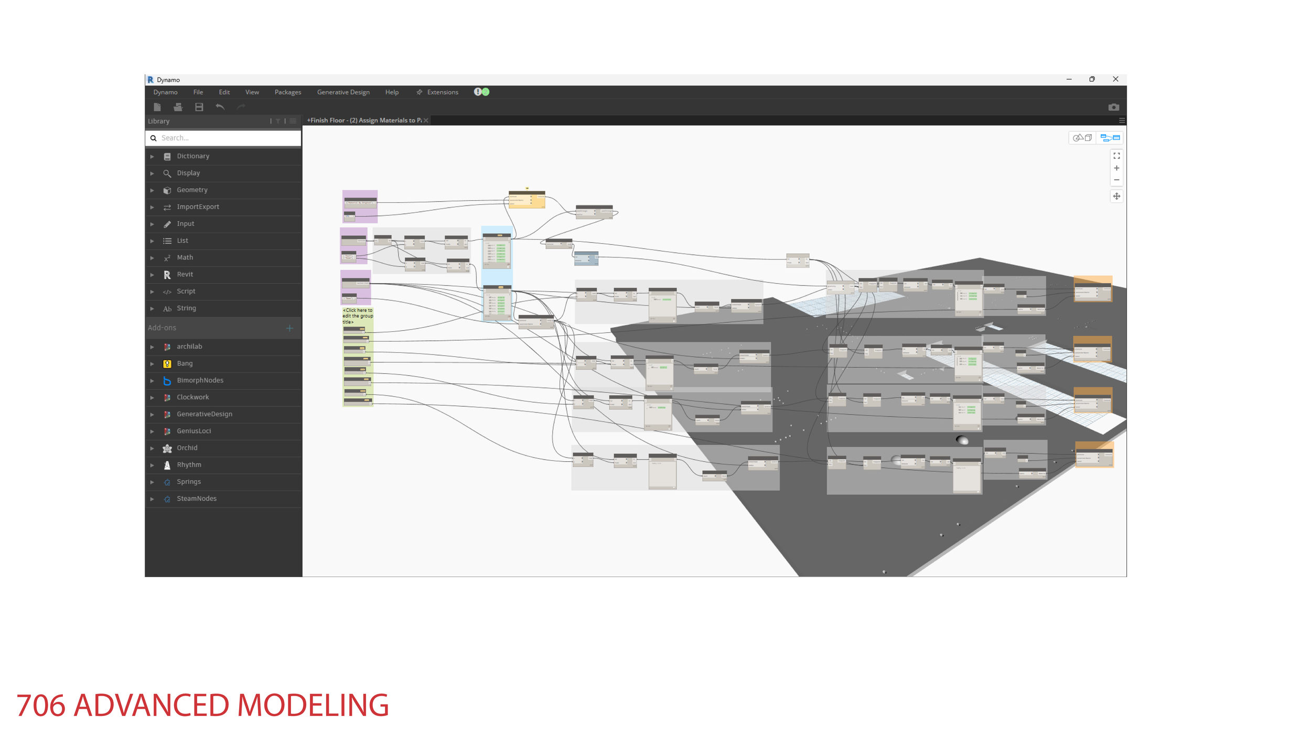
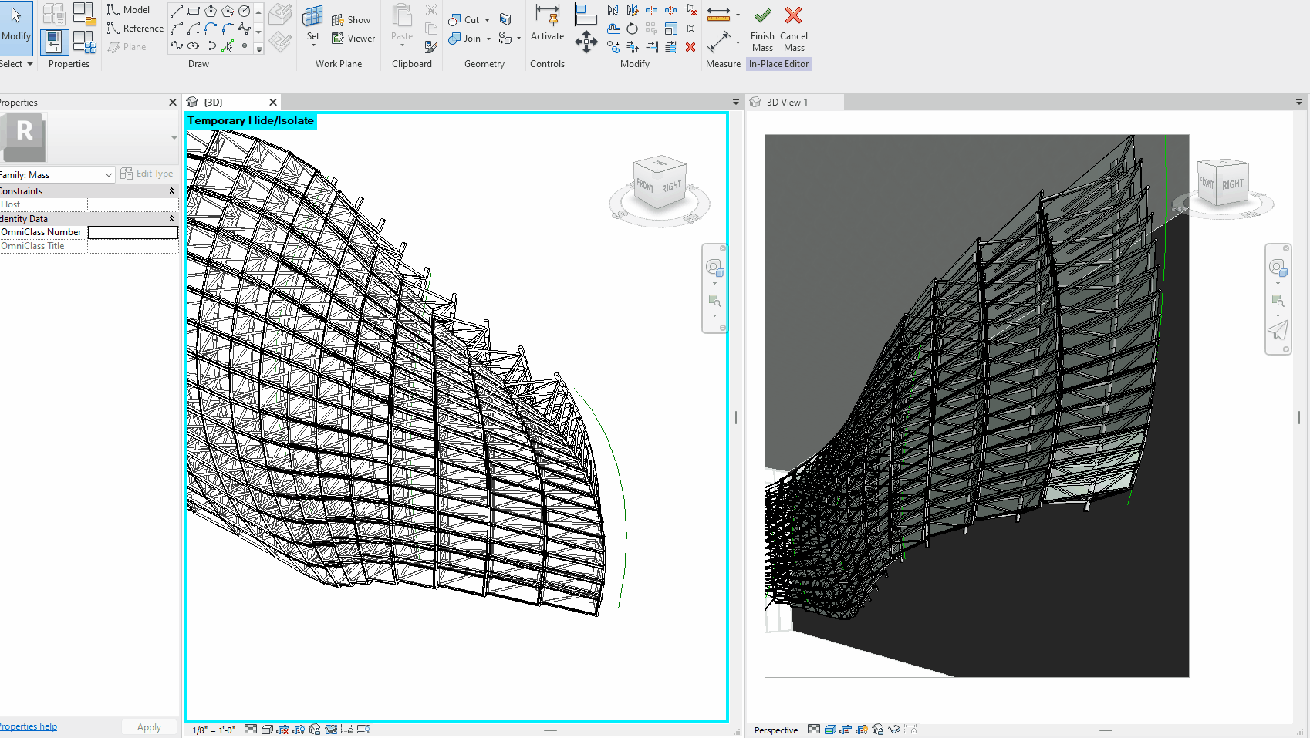
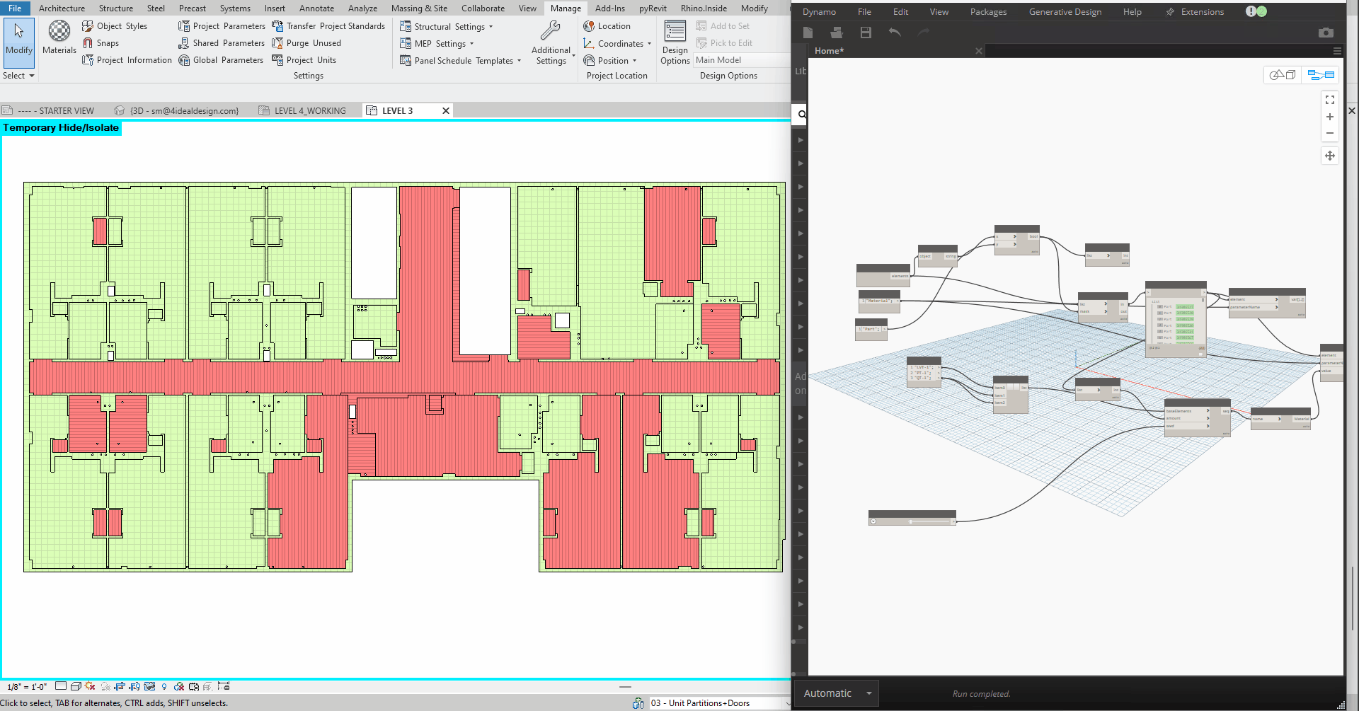
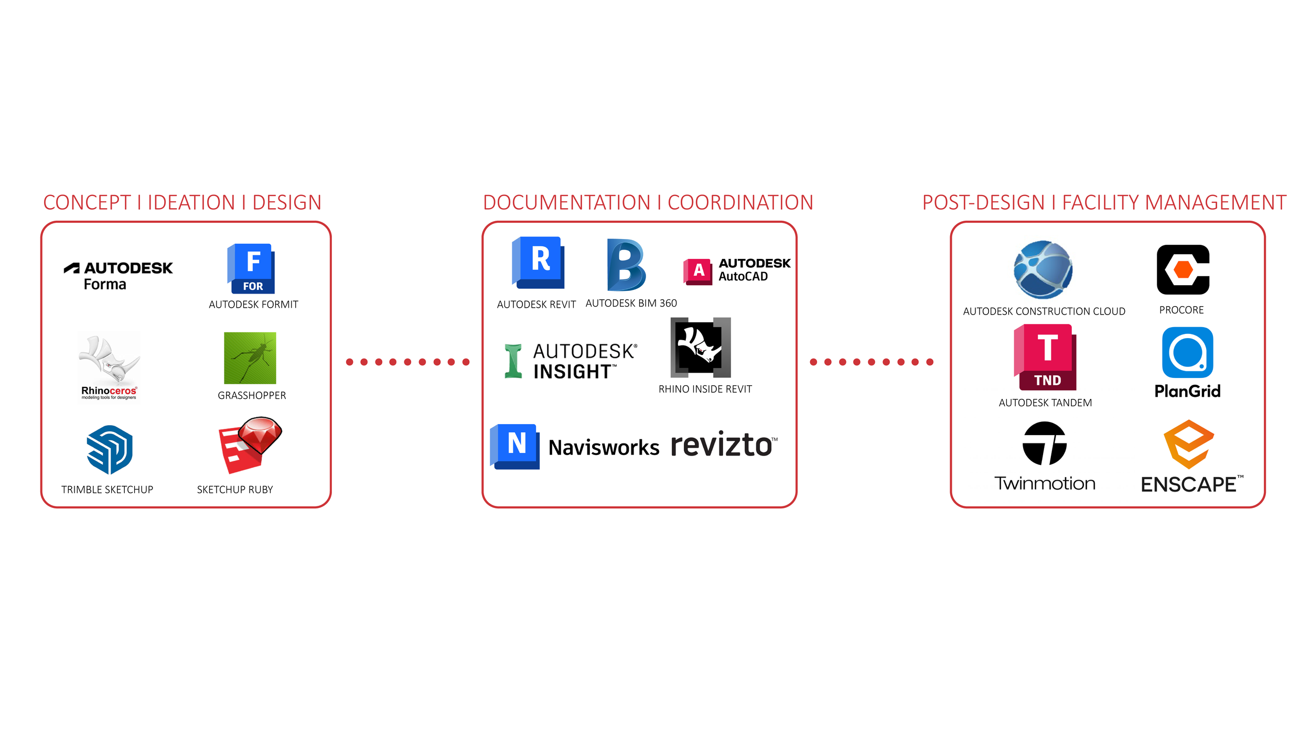
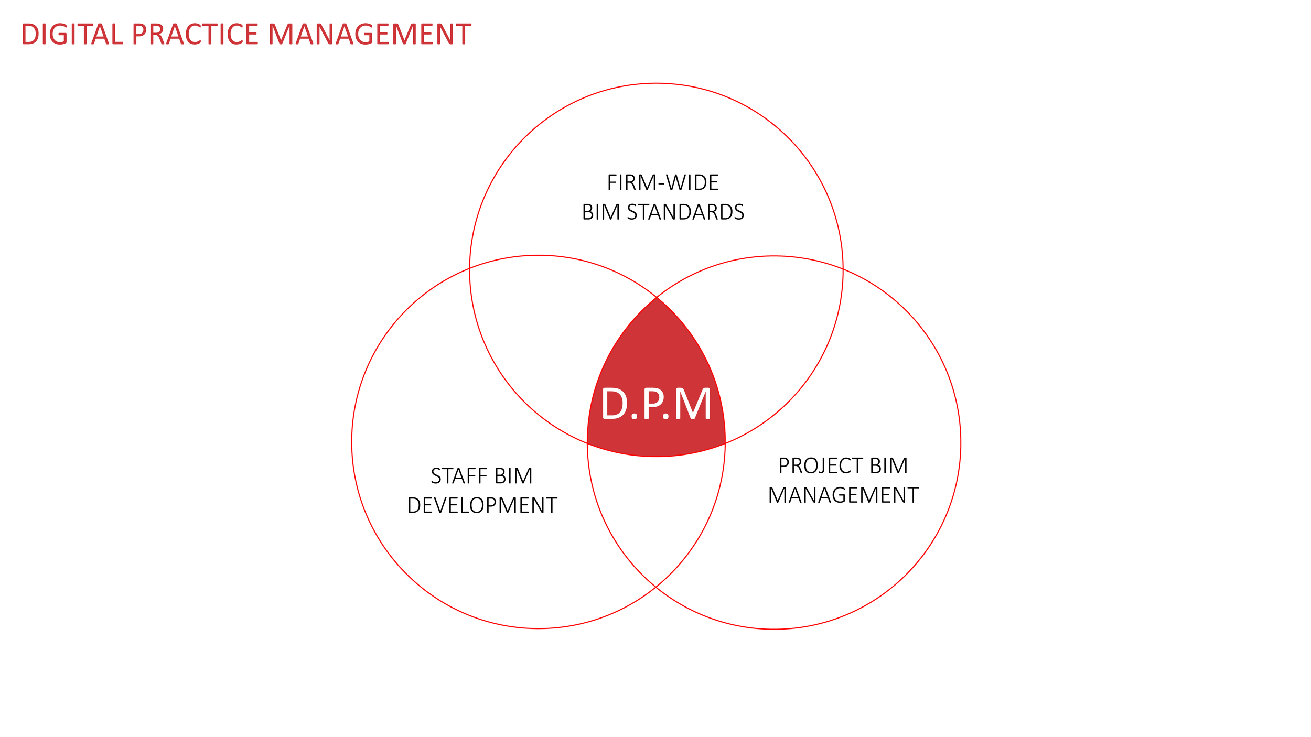
Master of Professional Studies in Digital Practice Management (30 Credits, 1 year of full-time study)
The culmination of this MPSM program will be a special project incorporating research, analysis, standards, and in-depth recommendations for a specific and real-world scenario.
-
Fall Semester
Foundations of Digital Practice History & Theory
Advanced Modeling I
Software Inter-Operability
Building Systems Integrations -
Spring Semester
Evaluation & Application of Advanced Tools
Interdisciplinary Design Coordination
Advanced Modeling II
Building Performance Analysis -
Summer Session
Advanced Documentation Methods
Digital Practice Management Thesis
Course Descriptions
-
Course Description
While Digital Practice is a relatively new field, the integration of technology in business has long been considered a best practice. The creation of BIM (Building Information Modeling) fundamentally changed the practice of design, architecture, construction, and facilities management by creating a fully integrated design process from ideation to implementation. This course will examine the history of building technology and documentation, BIM, and theories of business processes such as Systems Theory, Lean Manufacturing, and Technical Innovation Theory as viewed through the lens of Design Thinking.
Educational Objectives
To provide a firm grounding and understanding of the history of BIM and the foundations of design thinking as it interfaces with integrated design theory and practice.
After completing this course, you will be able to:
Understand the history of building information modeling and related technologies.
Understand the impact of technology on the design industry.
Understand BIM and its five-step methodology.
Understand digital practice management as foundational to innovation in design firm best practices.
Evaluate and ideate BIM as a vehicle for future innovation.
-
Course Description
This course will explore the use of digital tools for the design of complex and organic geometry and develop workflows for documenting in a BIM software.
Educational Objectives
To create design ideas digitally without compromising the design intent due to limitations in knowledge of applicable software.
After completing this course, students will be able to:
Create advanced geometry using Revit.
Master adaptive components.
Understand the usage of visual scripting using Dynamo.
Create shared parameters that tie 3D building components, 2D tags and query schedules.
Modify designs using parameters to manipulate geometry.
-
Course Description
The course is designed to explore various software tools that are essential to the Interior Design and related disciplines, and gain exposure on navigation, operation, and communication between the tools.
Educational Objectives
To gain the knowledge of various software, understand the right application and strengths & weaknesses of the software.
After completing this course, students will be able to:
Understand capabilities and limits of software.
Understand the inter-changeability between software.
Create and manage workflows.
Gain expertise on which software to use for different project phases and objectives.
-
Course Description
Students will learn about various building systems and how to model Mechanical, Electrical, Plumbing, Fire Protection, Structural and Low Voltage/Security systems.
Educational Objectives
To construct a detailed model that communicates design intent while addressing building systems construction requirements.
After completing this course, students will be able to:
Use Revit to model MEP and FP systems.
Use interference check to verify that systems are coordinated.
Do preliminary modeling custom components.
-
Course Description
In this course students will concentrate on one of a few areas of focus as it relates to BIM Technology, including but not limited to BIM for Facility Management, BIM Design and Construction, BIM for Fabrication, and BIM for Design and Visualization.
Educational Objectives
To learn about the various facets of Building Information modeling and how data from one phase of a project impacts others.
After completing this course, students will be able to:
Gain deeper insight and knowledge of BIM uses and applications.
Collaborate with colleagues on exploring recent software development.
Explore missing gaps in software and generate ideas for what is next in the industry.
-
Course Description
This course is intended to expose students to the various disciplines that must be integrated to construct and operate a building efficiently.
Educational Objectives
To provide an understanding of how building systems work together and how it impacts the design intent and the final constructed space.
After completing this course, students will be able to:
Gain advance knowledge of Navisworks and construction management software programs.
Create clash detection search sets by discipline component categories.
Learn clash management techniques.
Gain knowledge on how to run a coordination meeting with various trades.
Gain insight on several construction means and methods.
6Use BIM VDC tools for coordination, estimating and sequencing.
-
Course Description
In this course students will explore advanced topics including visual scripting, computational design and generative design tools that will push the boundaries of creation in an efficient manner.
Educational Objectives
To gain an understanding of ways to push technology to its limits.
After completing this course, students will be able to:
Build on the skills gained in Advance Modeling I.
Create advance customized scripts to drive geometry creation.
Use generative design tools.
Understand the basics of computational design.
-
Course Description
This course is designed to explore various building performance analysis tools and green building documentation using both three-dimensional NURBS based modeling software as well as building information modeling software as the basis for the analysis.
Educational Objectives
To learn the basics of building performance modeling software, understanding the inputs and results of the performance analyses, and how to make informed design decision based on data driven analysis.
After completing this course, students will be able to:
Use apps like Sefaira, Cove Tool, Insight, and Honeybee to gain insight on building performance.
Verify and comprehend analyses results and how they can impact building performance and sustainability criteria like LEED, Passive House, Enterprise Green Communities, etc.
Use tools such as THERM, Radiance, and Honeybee to perform detailed thermal modeling analysis, daylighting analysis, shadow analysis, and radiation analysis and how these results can inform design decisions throughout the design process.
-
Course Description
In this course students will explore more plugins and build scripts that can help facilitate a more efficient way of documenting a project. In addition, students will apply the knowledge gained from previous documentation courses.
Educational Objectives
To build on visual scripting skills and learn how to apply to the documentation phase of the project.
After completing this course, students will be able to:
Automate Construction Drawings procedures.
Use visual scription from a documentation standpoint.
Output advance data and analysis through Revit scheduling techniques.
Create and learn techniques for Detailing in Revit.
-
Course Description
Students will apply the research, knowledge, and acquired skills using a real-life scenario of digital practice within a firm. Using the case study approach, students will analyze and assess current processes related to digital practice management and create a comprehensive report including research, analysis, assessment, and recommendations for increased efficiency and inter-operability of technologies for a specific firm.
Educational Objectives
To apply methods for designing digital practice systems while practicing mentoring, teaching, and training methods. Students will also learn about group dynamics while working with firm leaders and project partners.
After completing this course, students will be able to:
Analyze, assess, and evaluate current design & documentation methods.
Create a digital practice implementation plan and firm digital practice standards
Effectively train and support staff on software tools.
Master of Professional Studies in Digital Practice Management Faculty
Practitioners in interior design, architecture, engineering, and construction fields have served as advisors during the creation of the program, offering their expert input regarding course content and sequence. Our faculty, with proven expertise in the field of digital practice and digital practice management, have worked with the program director to develop curriculum and content. They will provide real world scenarios for students to use as case studies. Instructors will lead the classes through weekly presentations, demonstrations, and assignments.
Master of Professional Studies in Digital Practice Management Advisory Board
STEM OPT Extension
International students with degrees in majors that appear on the US government's official list of STEM fields may be eligible for the 24-month OPT extension beyond the initial year of OPT. NYSID's MPS programs are designated with a STEM CIP code, which is found under the "Program of Study" field on page 1 of the I-20.OPT applications and extensions require U.S. DOH/USCIS approval. NOTE: Extension is not guaranteed.
For more information about the OPT or extension application processes, contact internationalstudentadvisor@nysid.edu.
