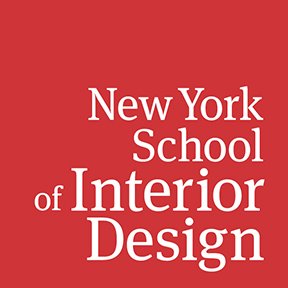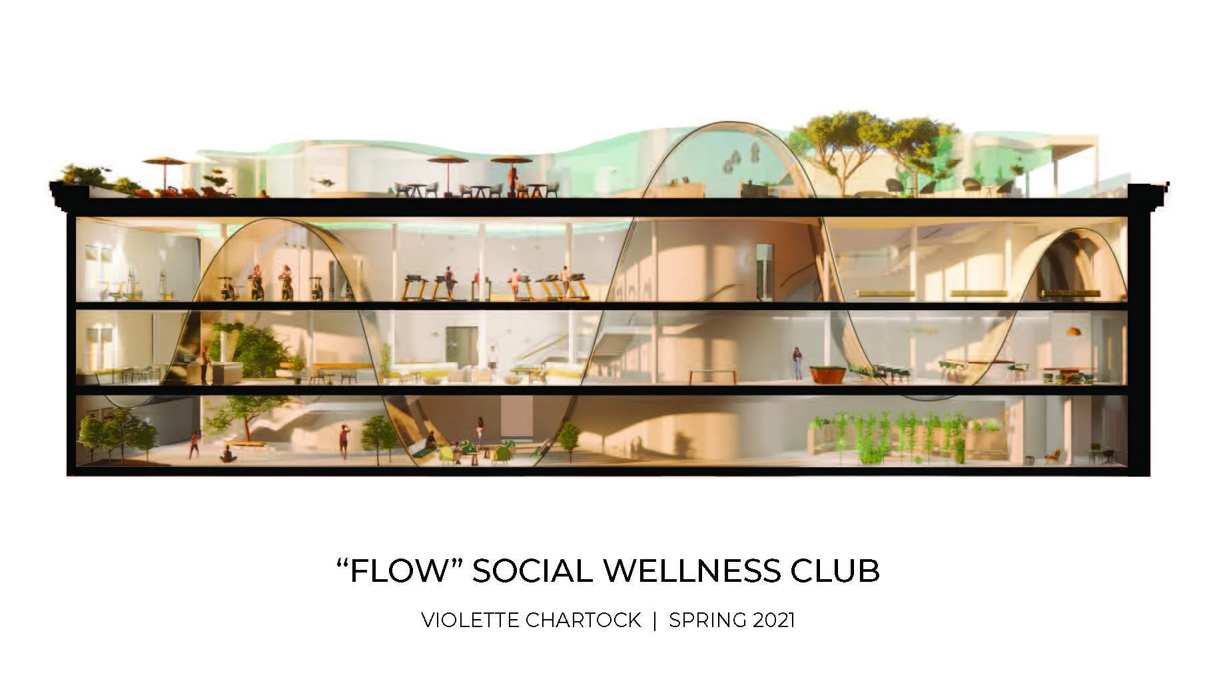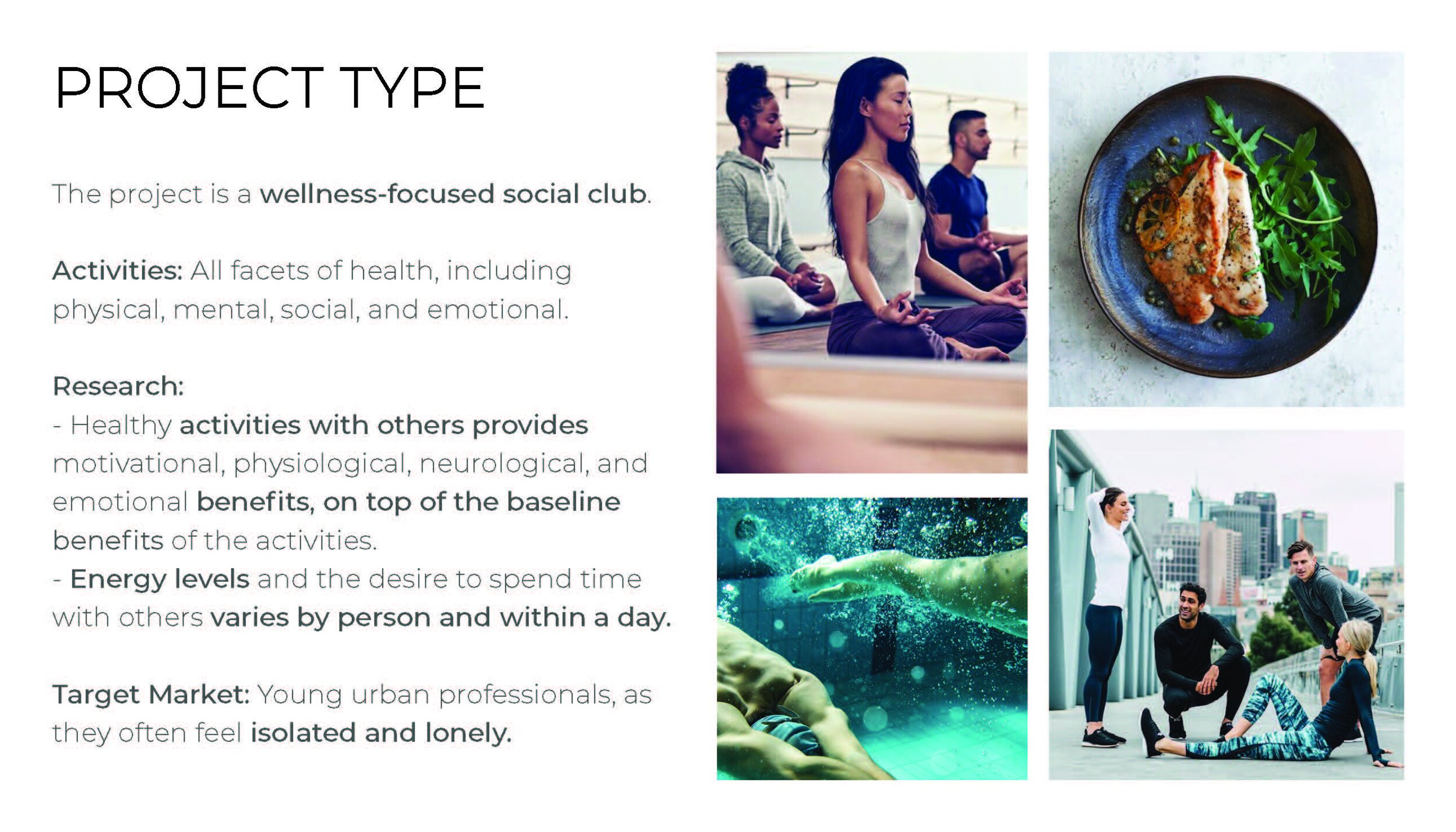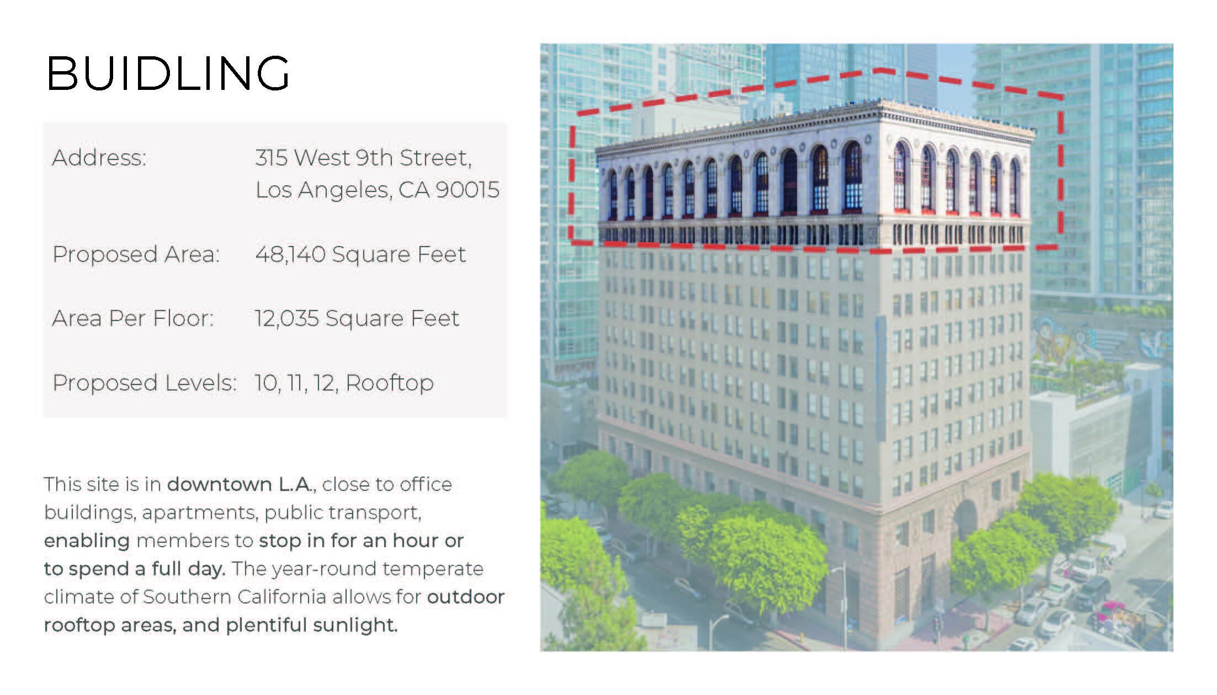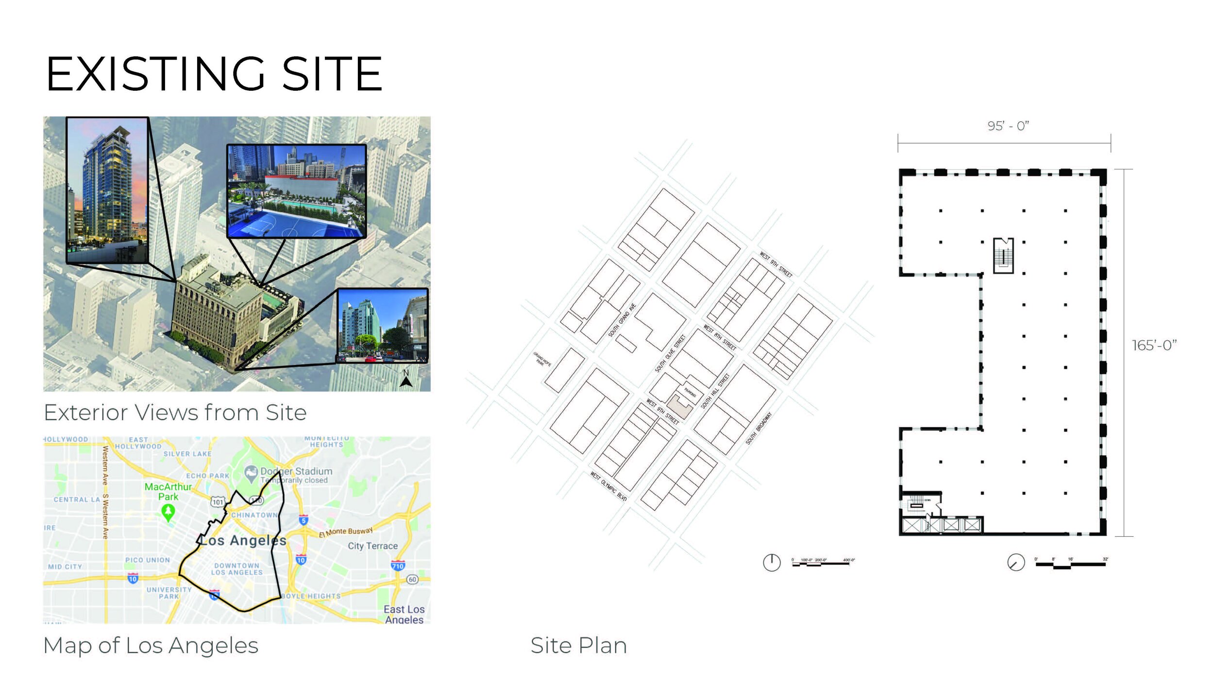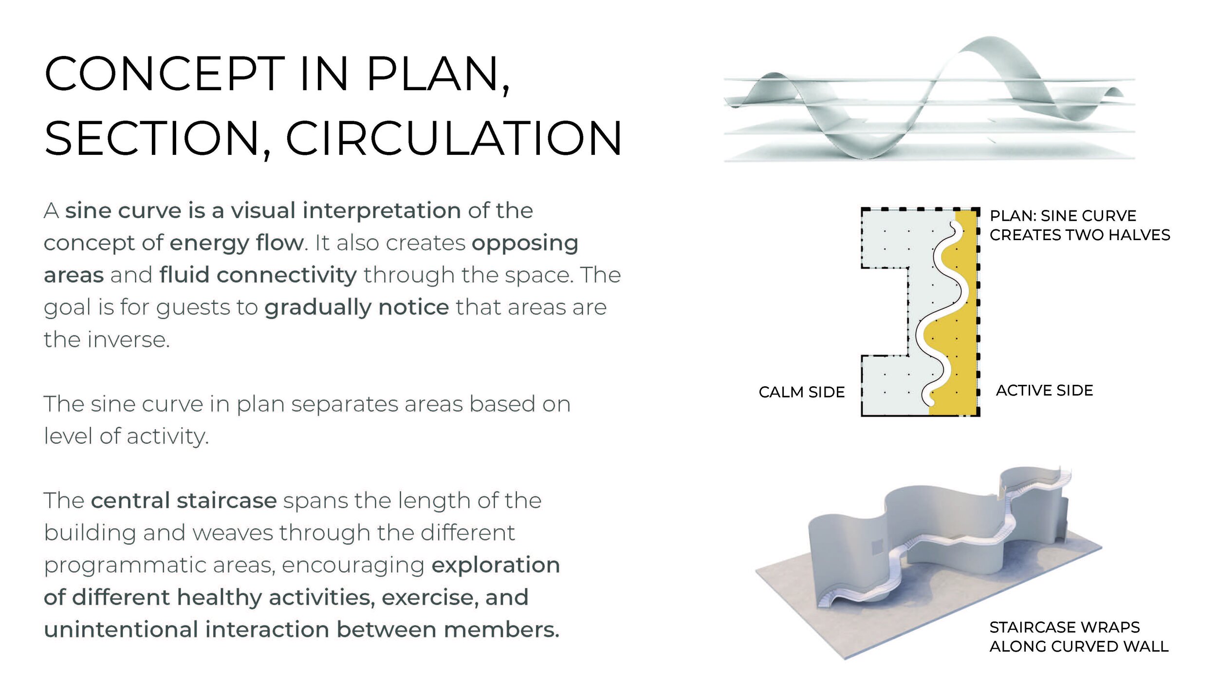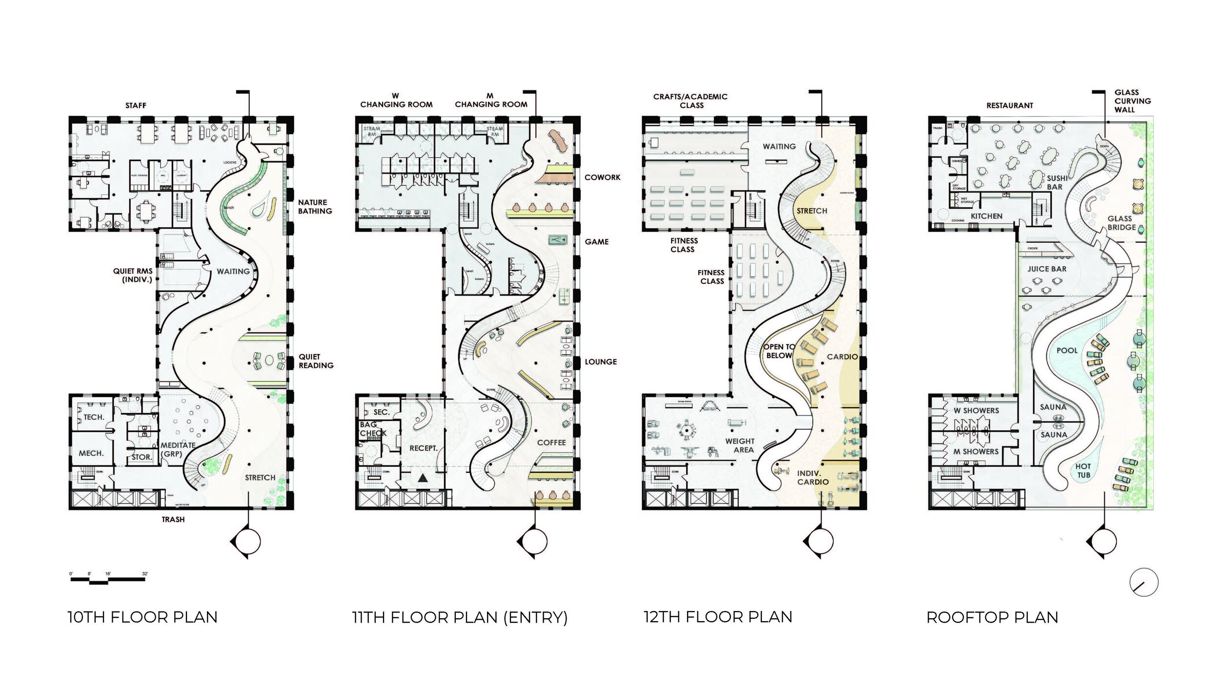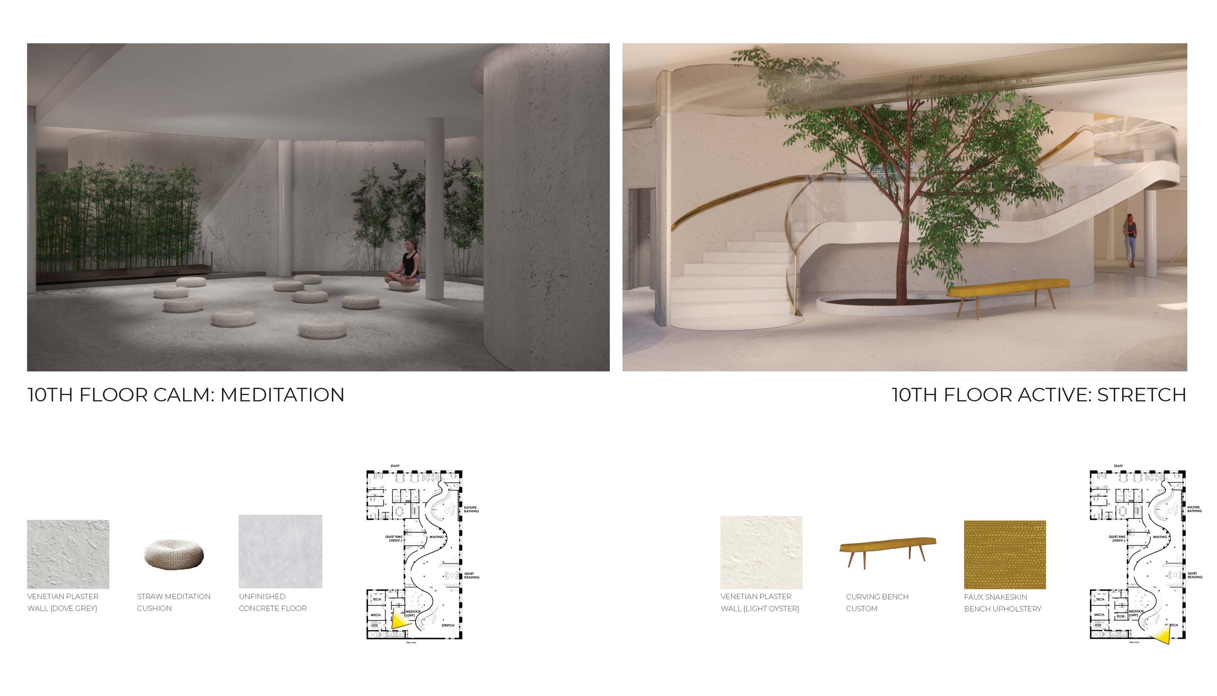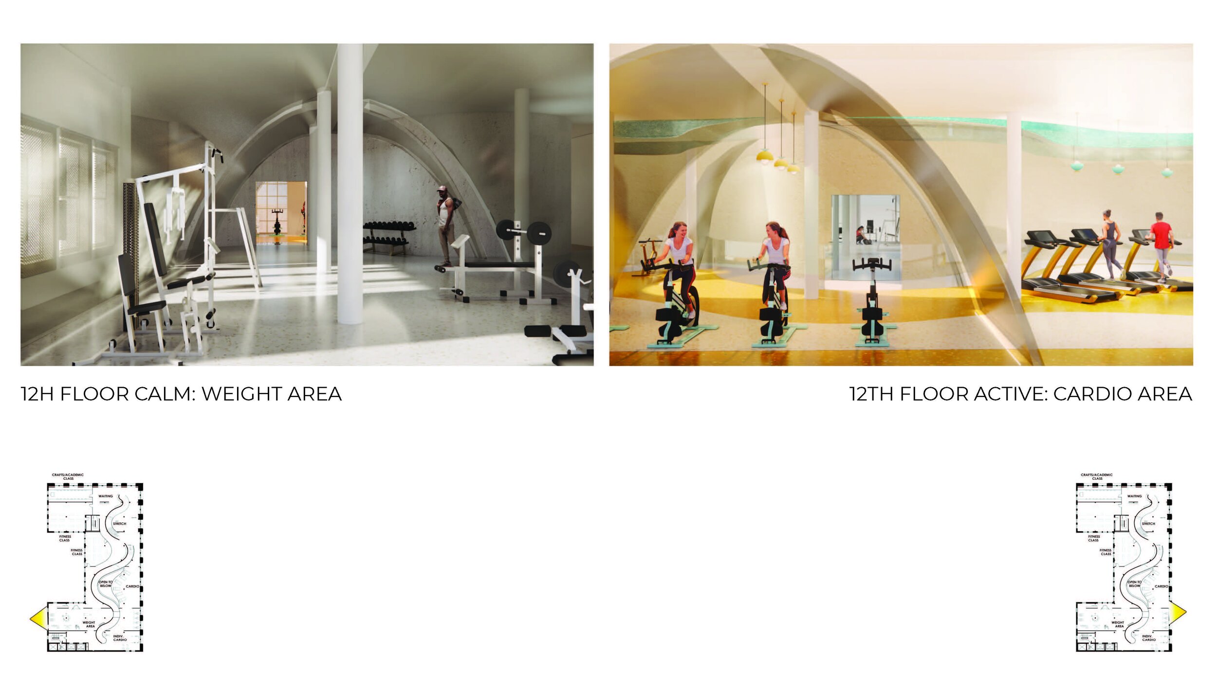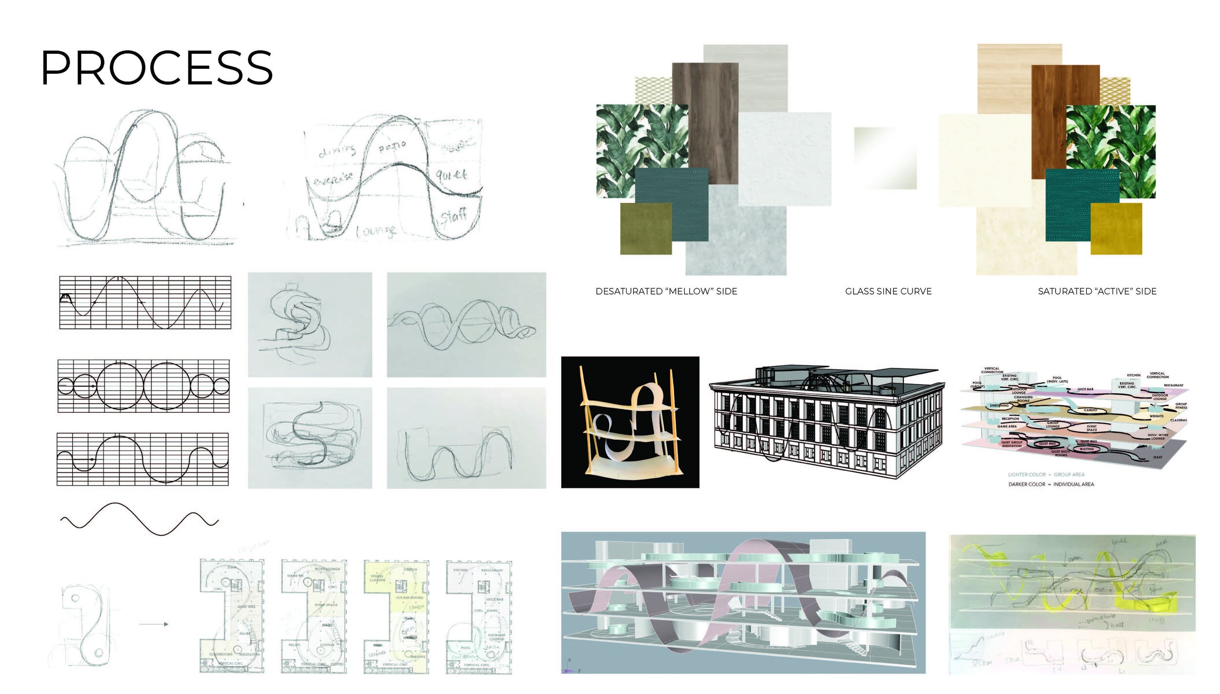Violette Koeur Phoenix
Master of Fine Arts in Interior Design
Graduating with High Honors
The project is a wellness-focused social club. Research has found that healthy activities with others provides physiological, neurological, and emotional benefits, on top of the baseline benefits of the activities. Since the ideal balance between being social and alone varies from person to person, the club provides a variety of space types so people can move between areas, depending on their needs.
The design concept was inspired by the traditional Chinese yin-yang symbol, which is based on the sun’s changing shadows throughout the year, and the flow of energy. The concept of Yīnyáng describes how seemingly opposite forces are complementary and interconnected.
A sine curve became the visual representation of this concept. It creates opposing areas, as well as providing fluid connectivity through the space.
The intention is for guests to gradually notice that areas are the inverse of each other. With each visit, they realize a new dimension of the design.
The central staircase hugs the wall in the shape of the sine curve. It spans the length of the building and weaves through the different programmatic areas, causing members to explore different types of healthy activities. It also encourages exercise and unintentional interaction between members.
The plan is divided into two halves, with one side housing calm activities, such as meditation rooms and locker rooms, and the other side offering energetic activities, such as social lounges and cardio areas. The materials emphasizes this separation, with a softly desaturated palette on one side and a richly saturated palette on the other.
Overall, the goal is for guests to flow seamlessly through the space, being social as they strengthen their health.
