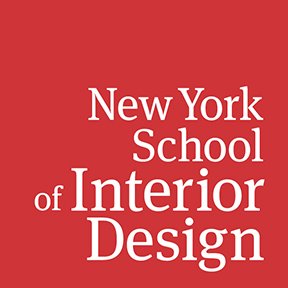An Outdoor Theater for the COVID-19 Era
Warren Ashworth challenged undergraduate students in his Contract Design I course to take part in a design charrette and develop an idea for an outdoor theater space that would let performers connect safely with audiences during the COVID-19 pandemic. The students’ designs are practical and wildly inventive.
“The changes we’ve made to curriculum are going to outlive COVID-19. We’re going to look back at this in ten years as a time of tremendous progress and change.”
Charrette model by Maayan Adin, Claire Burke, and Lan Do
Wandering through Central Park last summer, NYSID faculty member Warren Ashworth lamented the fact that the Naumburg Bandshell, built in 1923, is undergoing restoration during the COVID-19 pandemic—when performing artists and the public need it most. His son is the director of the musical ensemble Cantata Profana so he is acutely aware of the extent to which performing artists and musicians are suffering without performance venues during this pandemic. He thought about a recent request made by Vice President for Academic Affairs and Dean Ellen Fisher. She asked faculty to come up with group projects that would make it easier for students who are studying virtually to connect with peers. Inspiration struck, and Ashworth decided to challenge his students with a one-week project: Working in small groups, they were asked to design an outdoor theater that would be safe for both performers and audience members.
The word charrette dates back to the 18th century, when students of the French École des Beaux-Arts would bring their drawings to the presentation space in a little cart called a charrette. Ashworth says, “In our profession, it’s come to mean a project done on a very short deadline.”
Ashworth wanted his students to collaborate and create at lightning speed, as practicing designers have had to do during this pandemic. He told them they could set their theater in a public park anywhere in the world, and that they should develop a parti—an overarching architectural scheme—based on a form from nature. He provided six specifications.
The stage must accommodate four performers, spaced six feet apart.
The stage must accommodate a grand piano.
10% of seating, and all of the stage, must be handicapped accessible to people with disabilities.
The stage must have a roof to shelter performers from rain.
Seating should be bench style, so people can socially distance.
Space must provide two means of egress for the audience, and a distinct one for performers.
The designs exceeded his expectations. Sean Desmond, Liraz Dror, and Olivia Kane set their theater in the Guadalupe Mountains National Park of Salt Flat, Texas, and based their design on the spiral shape of a fossil from this region. The Guggenheim Museum was an inspiration. “Their mood board is just exquisite,” says Ashworth. “And they came up with an elegant way to address the mandate that performers had to be able to exit the stage from a separate entrance than the audience. There’s a little door at the back of the stage for performers with an exit that goes underground until it emerges from the earth.”
Mood board
Sketch
Model
Ashworth was particularly charmed by the palm-sized model of this theater set on arid salt flats. All of the projects had to include hand drawings and hand-built models made of plasticine, because Ashworth insists on it. He says, “What happens between the eye, brain, and hand is very special and can’t be replicated by computer. I require my students to sometimes use their hands. We work in sixteenth scale, which means our drawings and models can fit in the palm, because the size of the hand is comprehensible to the brain.”
Maayan Adin, Claire Burke, and Lan Do set their theater on Tunitas Creek Beach in Half Moon Cay, California, and used the Delacorte Theater for inspiration. Says Ashworth, “This team set out to create a contrast between manmade and natural forms, and you can see this in the metallic wave rising over the stage, set against the seating, which morphs into a sandy landscape. They solved the problem of enclosing the seating in their model with an elegant wooden fence of dowels that I think they sewed together by hand! I found it satisfying that they created a temporary space that could wash back into nature after the COVID-19 crisis.”
Site plan
Sketch of theater seating (01)
Sketch of theater seating (02)
“Having the mandate to take our overarching concept from a natural form, which for us was a wave, gave us direction and permeated every detail of the project,” says Claire Burke. “This allowed us to play with the idea of what biodegrades, washes away into nature, and what does not. We took the inspiration for the seating from the way Vietnamese rice paddies integrate into the landscape.”
Isabella Eastham, Kaethe Fink, and Diana Lawson imagined a “Theater by the Sea” on the Amalfi Coast of Italy. Says Ashworth, “What I love about this concept is audiences get to see through the back of the stage to the Tyrrhenian sea. This is a marvelous device. It reminds me of the Allen Room of Jazz at Lincoln Center, which opens up to the park.”
Site plan
Burke felt that the pressure to complete a project in a week, with others, was oddly freeing. Each person on her team took responsibility for one deliverable (the mood board, the drawings, or the model) and the group had to “share ideas clearly through incremental communication throughout the week.” She says, “We stayed on track by asking ourselves, with every small decision, whether or not we were deviating from the concept.”
According to Ashworth, “The changes we’ve made to curriculum are going to outlive COVID-19. We’re going to look back at this in ten years as a time of tremendous progress and change.”

