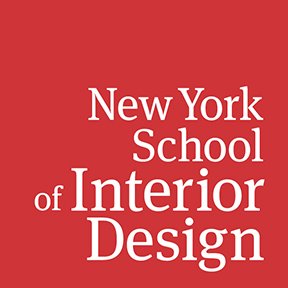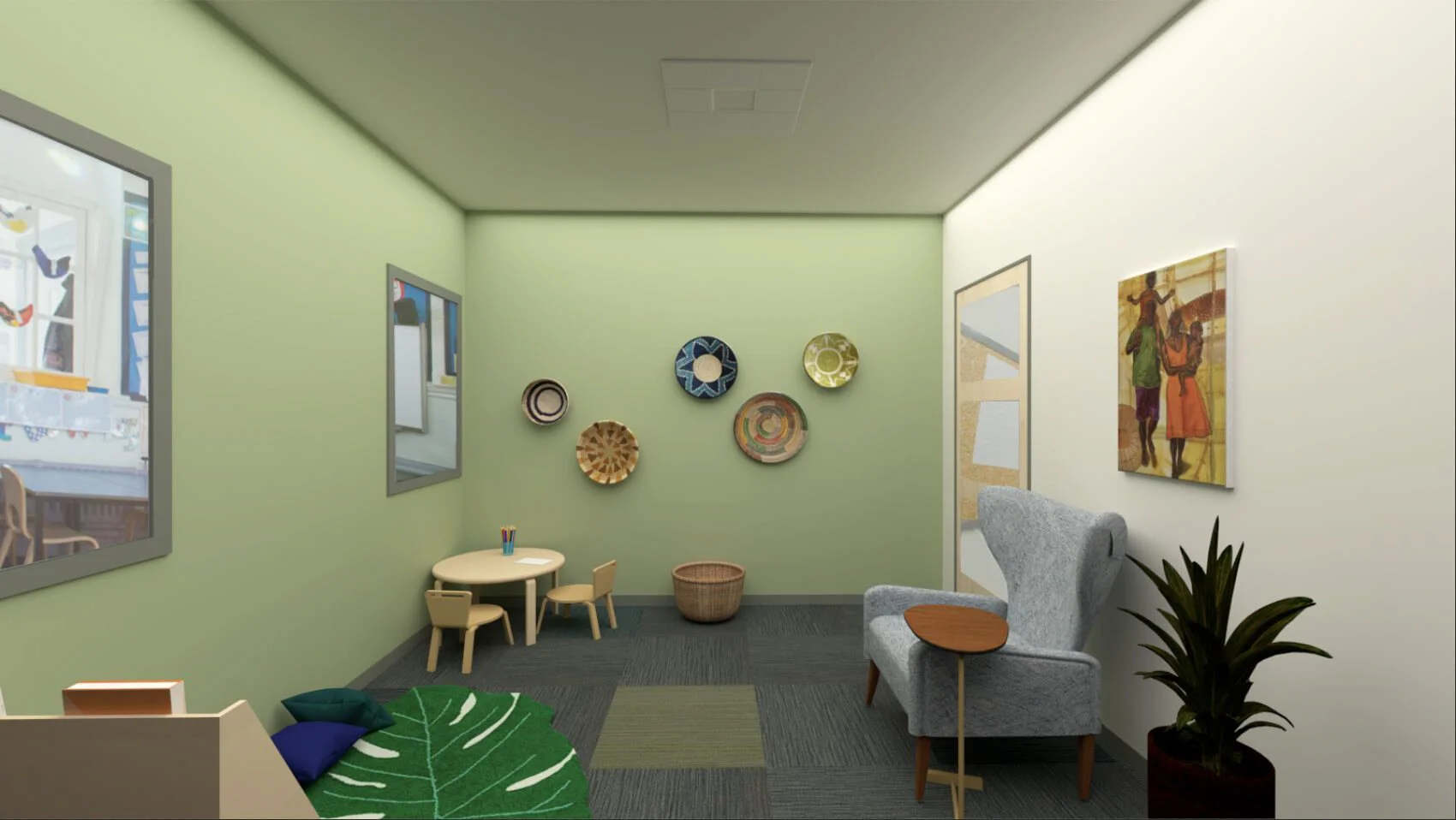Independent Study Becomes Opportunity to Design for Social Justice
Five MFA1 Students— Elaine Gahagan, Jamie Goldstein, Alannah O’Neil, Judy Ordonez, and Anushe Uzair—organized themselves into a working studio to provide pro bono interior design services to Horizons for Homeless Children last summer.
“When we presented to the Horizons community, and saw their reaction, I truly understood how impactful the built environment can be on human factors such as motivation, success, and health. ”
Team Room, Elaine Gahagan and Judy Ordonez.
Intake Room, Jamie Goldstein.
Parent Resource Center, Alannah O’Neil.
Quiet Room, Anushe Uzair
Alannah O’Neil was looking forward to a summer internship after the first year of graduate school because she was excited to design for real clients. But, as COVID-19 gripped the east coast of the US last spring, internships became few and far between. O'Neil had been volunteering at a non-profit organization called Horizons for Homeless Children in the diverse Boston neighborhood of Roxbury. She’d seen, first hand, the way this organization impacted the lives of homeless children and their families through education, family support services, and high-quality childcare for hardworking, employed homeless parents. Over dinner with a friend who serves as a Horizons board member, she learned that the non-profit would begin renovating a three-story facility in spring 2020. She also found out that Horizons was working with Studio MLA Architects on this state-of-the-art workplace and social services hub, The Edgerley Family Horizons Center , which is set to open in spring 2021. O’Neil recognized an opportunity.
She reached out to four classmates who had become close friends during a studio course—Elaine Gahagan, Jamie Goldstein, Judy Ordonez, and Anushe Uzair—and proposed that they form their own “little studio” to provide pro bono interior design consultation to Horizons. The students pitched the project to the organization’s CEO Kate Barrand and the architect, and convinced them. They then proposed the Horizons project as an independent study to fulfill NYSID’s summer experiential learning requirement. Independent Study courses must be supervised by a licensed interior designer, so their experiential learning instructor, Pamela Durante, principal of Atelier Durante Interior Design, stepped up to mentor the team through a five phase design process.
At the beginning of the project, Durante encouraged the students to create a letter of agreement with Horizons, spelling out the scope, parameters, and budget for the interior design work. The spaces they would be designing would be inhabited by many different kinds of users: teachers, children, administrators, marketing staff, and homeless parents rushing to and from their jobs. The students spent a lot of time on the programming phase of the project figuring out the needs, goals, and vision of the client. Elaine Gahagan put together a survey, using SurveyMonkey, that allowed the team to get a general sense of the community’s preferences for colors, patterns and finishes.
The student designers then conducted focus group sessions with the staff and administration, many of which were attended by the architect and the Horizons CEO. They learned that it was important to the client that the spaces feel culturally welcoming, not institutional, rooted in the neighborhood, and reflective of the diversity of the Roxbury section of Boston, which has large Caribbean, African American, Latinx and East Asian populations. The CEO wanted the interiors to feel like the vibrant neighborhood. As a result, the student-designers specified fair trade goods, materials, and artwork by different local artisans that represented a variety of cultures. These included gorgeous works by Ekua Holmes, Adekunle Adeleke, and Fred Odle, along with locally sourced ceramics from Boston. Says Elaine Gahagan, “We tried to think about how each space could represent a different culture.”
The keys to this endeavor were teamwork, communication and the division of labor. As the students entered the schematic design phase, each designer took charge of a room. Jamie Goldstein did three variations on the intake room, a space where families have sensitive, private conversations with Horizons’ enrollment team. Based on feedback she received from staff members, Goldstein knew “it was important to create a comfortable place for the adults to meet and talk, as well as a fun place for the children to play and keep themselves occupied.” Elaine Gahagan and Judy Ordonez designed the team room, intended to be a flexible, social space where staff members could come together for communal gatherings or chat in smaller groups. Says Ordonez, “My favorite part of the staff lounge was incorporating the comfortable lounge seating and cork and whiteboards as these details came from feedback we received from the staff informing us how much they valued their connections with fellow colleagues, and enjoyed non-work related activities together.”
Alannah O’Neil designed the parent resource center, with the striking detail of a parent appreciation wall. Anushe Uzair designed the quiet room, a space intended to meet the needs of Horizons’ teachers, who work long hours doing physically demanding work and need a relaxing place to retreat and recharge on their breaks. Says Uzair, “My favorite challenge of designing the Quiet Room was figuring out how to separate the space for relaxing and napping. A space to have a quick power nap was one of the biggest suggestions we had from the teachers.”
At the end of the summer, the student design team presented to the staff and administration of Horizons. “When we presented to the Horizons community, and saw their reaction, I truly understood how impactful the built environment can be on human factors such as motivation, success, and health,” says Alannah O’Neil. Adds Elaine Gahagan, “It’s a positive learning experience to sit in a professional context and communicate your concept and your rationale.” The most telling reaction came from the client. “The design created by the NYSID team informed our final selections and got us to a place where we feel confident and excited that our new space will be the warm, welcoming environment we want for our families and our team,” said Kate Barrand, Horizons CEO.
Says NYSID instructor Pamela Durante, “These students had only one year of the MFA1 program under their belts! Yet, I felt like I was working with a company. They have really made NYSID look very special with the way they executed this project. I get choked up when I think about how professional they were.”
Team Room
Elaine Gahagan and Judy Ordonez designed the team room, intended to be a flexible, social space where staff members could come together for communal gatherings or chat in smaller groups. Says Ordonez, “My favorite part of the staff lounge was incorporating the comfortable lounge seating and cork and whiteboards as these details came from feedback we received from the staff informing us how much they valued their connections with fellow colleagues, and enjoyed non-work related activities together.”
Quiet Room
Anushe Uzair designed the quiet room, a space intended to meet the needs of Horizons’ teachers, who work long hours doing physically demanding work and need a relaxing place to retreat and recharge on their breaks. Says Uzair, “My favorite challenge of designing the Quiet Room was figuring out how to separate the space for relaxing and napping. A space to have a quick power nap was one of the biggest suggestions we had from the teachers.”
Intake Room
Jamie Goldstein did three variations on the intake room, a space where families have sensitive, private conversations with Horizons’ enrollment team. Based on feedback she received from staff members, Goldstein knew “it was important to create a comfortable place for the adults to meet and talk, as well as a fun place for the children to play and keep themselves occupied.”
Parent Resource Center
Alannah O’Neil designed the parent resource center, with the striking detail of a parent appreciation wall.


