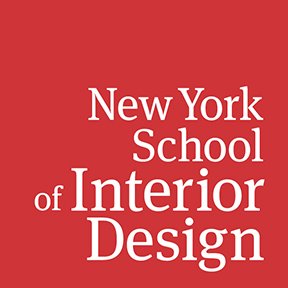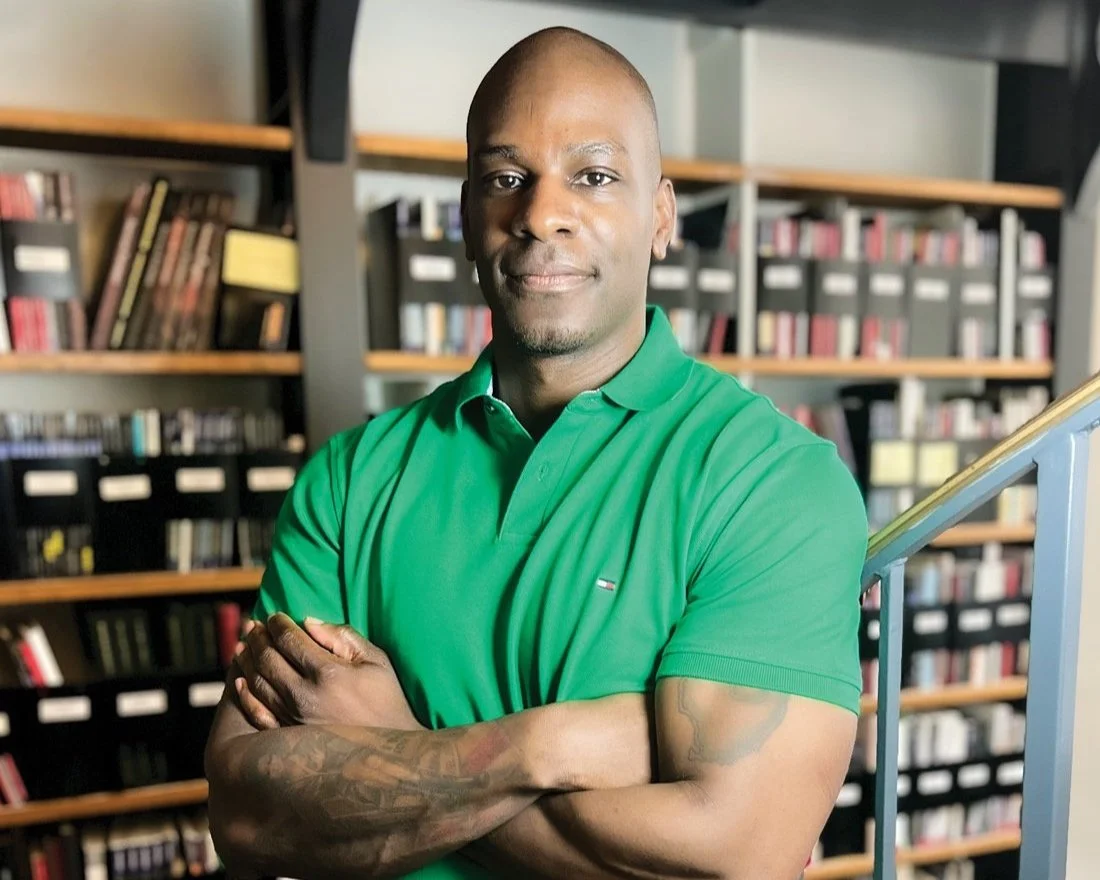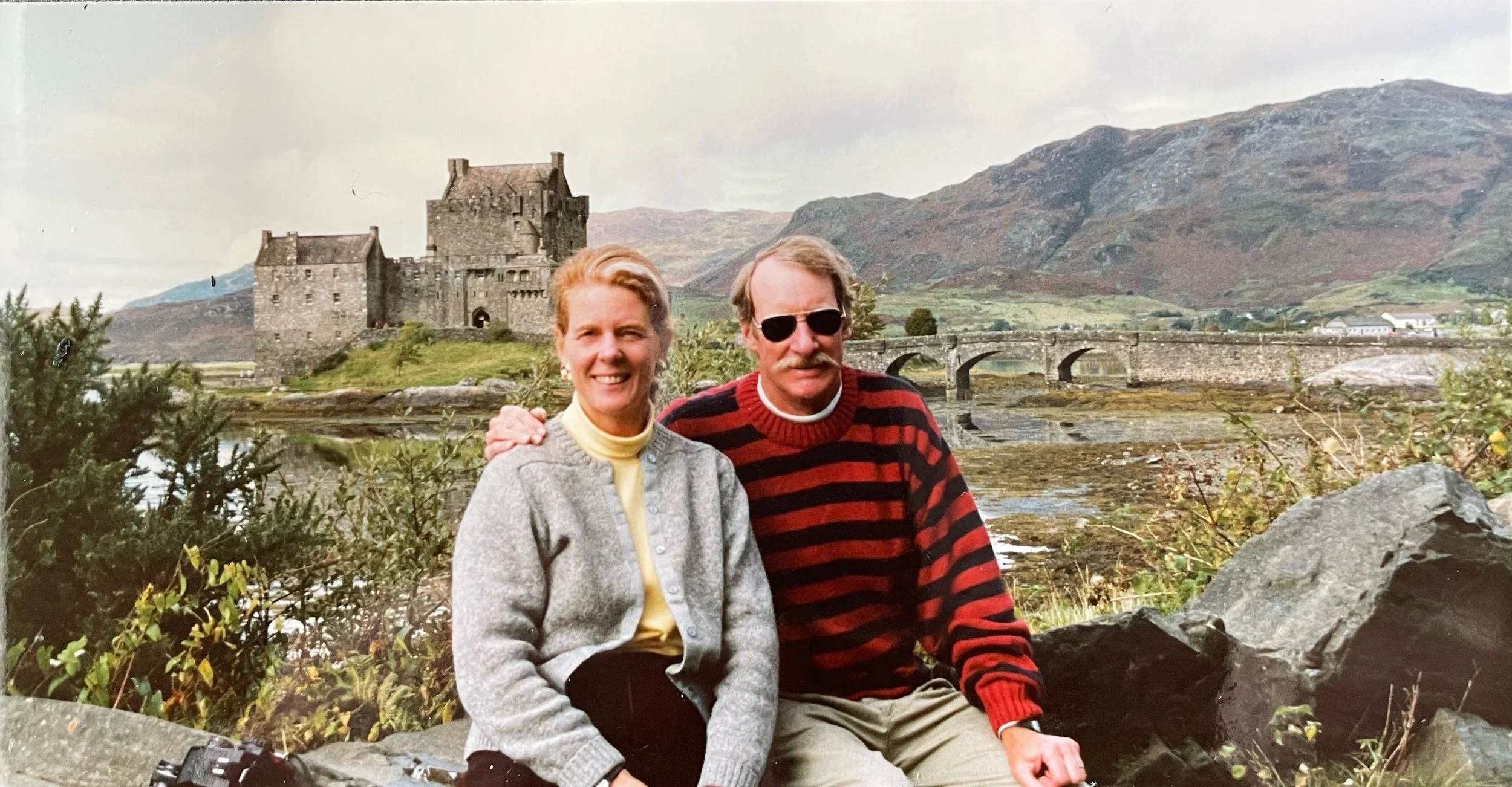Portfolio: Fall 2019
Thesis and Capstone Projects by the Class of 2019
The Office of Academic Affairs awarded the students whose thesis projects are featured on this page the Chairman’s Award for their overall performance at NYSID and, in one case, the Ana Blanc Verna Award for Excellence in Interior Design, an award given to a graduating BFA student who demonstrated unique creative vision. At NYSID, thesis and capstone projects are long journeys that challenge students to brainstorm, conduct research, and synthesize all they have learned. The journey ends with a presentation to a jury of faculty and industry professionals. Our students work closely with faculty to create hypothetical designs that offer solutions to real-world problems.
Wei-Yuan Wang
Project: The Olfactory Factory Subway Station and Vocational School
Program: Master of Fine Arts (Post-Professional)
Instructor: Eric Cohen
With this unique design, Wei-Yuan Wang sought to solve many of the all-too-familiar problems commuters encounter in the NYC subway system: a lack of ADA standards, poor visibility of way-finding systems, a deficit of accessible bathrooms, and of course, bad smells and stale air. A major focus of the project was providing services, hope, and social connection to the homeless people who often shelter in city subway stations, welcoming instead of shunning the homeless in our public transportation hubs. Wang comments, “I built in information centers, consulting booths, laundry rooms, closets for donating clothing, and shower trucks to spread dignity. The school I envisioned as a component of this project not only provides choices for the jobless, but also helps them find connection to society.” A unique aspect of this project was its emphasis on the olfactory experience of a station. “I wanted to reduce the corners and dead ends that collect dust and garbage. Hence, I introduced cove bases and cove crowns throughout the entire project and combined them with the arches and vaults to have a better sense of purity, unity, and linkage to the subway elements,” Wang says. “The central air ventilation fan/light fixture/ planter helps to achieve a better air flow and smell. The system cleans the air, and there are hints of aroma from the plants in the space as well.”
Ara Kim
Project: Hotel McQueen
Program: Master of Fine Arts (Professional)
Instructor: Barbara Lowenthal
Hotel McQueen is a luxury hotel and a tribute to the life and work of the late fashion designer Alexander McQueen. “The Butterfly Effect,” the basis of Chaos Theory, is the concept that something as minute as the flapping of a butterfly’s wings can have unpredictable outsized effects, and result in a hurricane, in a complex natural system. This was the inspiration for the look and mood of this hotel: Kim literally envisioned a butterfly generating a storm from its wings, a potent metaphor for the brilliant and chaotic life of Alexander McQueen, who struggled with drug addiction and died at the age of 40. The motif of the butterfly emerged over and over in McQueen’s work, in everything from textiles that mimicked the patterns of Pink Morphos and Tiger Wings, to silk tuxedo jackets that unfurled outwards from the waist like wings. Kim echoes McQueen’s visual language in details like a filmy linen curtain in a transparent guest-room shower, ethereal light fixtures made of glass tubing fabric, and textiles that evoke the wings of butterflies. She says of working with her thesis instructor Barbara Lowenthal, “The point of Barbara’s class was to find a reason, functional or symbolic, for every detail I designed. This made my project more meaningful.”
Phuong Huynh
Project: OMM Eco Resort
Program: Bachelor of Fine Arts
Instructor: Lissette Carrera
Huynh located this boutique, eco-resort in her hometown in Vietnam, and used this community’s untouched natural surroundings as the inspiration for her design. She blended traditional Vietnamese architecture with Modernist elements. The intended users are the modern travelers who recognize the negative footprint of the massive resorts and hotels being built in pristine habitats throughout Vietnam. “Thesis was an amazing experience because this might be the only time in our lives as designers that we can choose anything we’d want to build, learn so much about that subject, and have total control of our design,” says Huynh. “My thesis advisor, Lisette Carrera, asked us to focus on what we really wanted to show in our project instead of trying to achieve everything. That kept us on track.”
Juhee Son
Project: Korea Reunification Community Center
Program: Bachelor of Fine Arts
Instructor: Lissette Carrera
A central image drove the design for this cultural and community center, the “taegeuk,” a traditional symbol of Korea, which has represented the balance between the positive and negative forces of the universe for thousands of years. Juhee Son chose a symbol that emphasizes the shared cultural history of North and South Korea. The guiding purpose of her center is to promote peace and understanding in the ongoing Korean reunification process in the wake of the historic 2018 Inter-Korean Summit between North Korean leader Kim Jong Un and South Korean President Moon Jae-In. The building provides spaces for social programs such as a conference room, lecture rooms, a restaurant, a café, a co-working art studio, and residence rooms for artists. Son was daring and playful in her color choices, balancing vivid hues with neutrals, creating an effect that conveys optimism. Says Son of her thesis instructor, Lissette Carrera, “When I had difficulty choosing from too many ideas, Lissette said, ‘Trust yourself. You already have an answer,’ and I did.”














![2fl Multi[1].jpg](https://images.squarespace-cdn.com/content/v1/5936fbebcd0f68f67d5916ff/1570031591545-H2PR4OUMIVZ9VOHPUZUO/2fl+Multi%5B1%5D.jpg)











