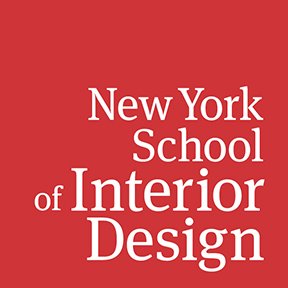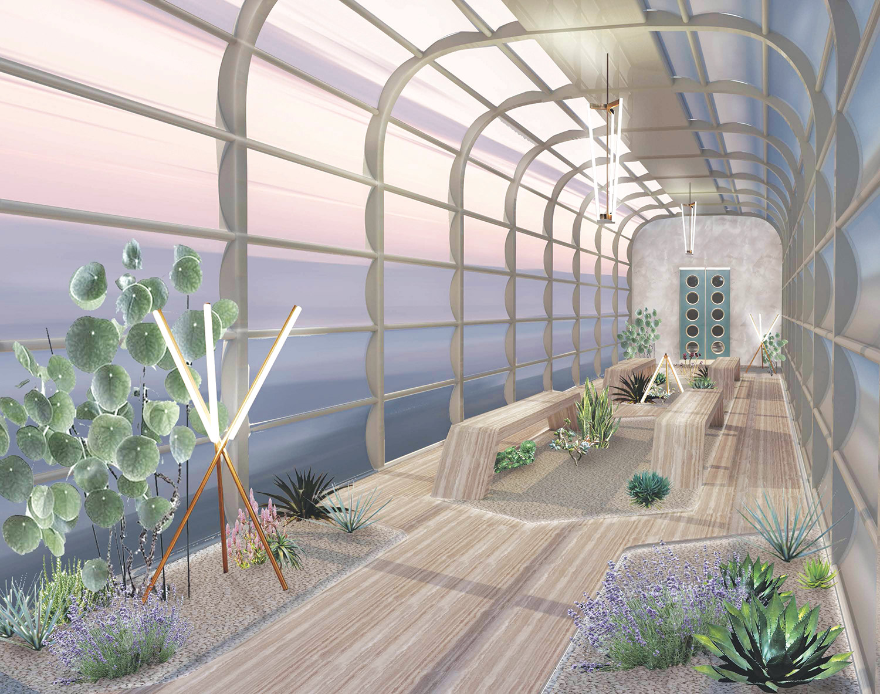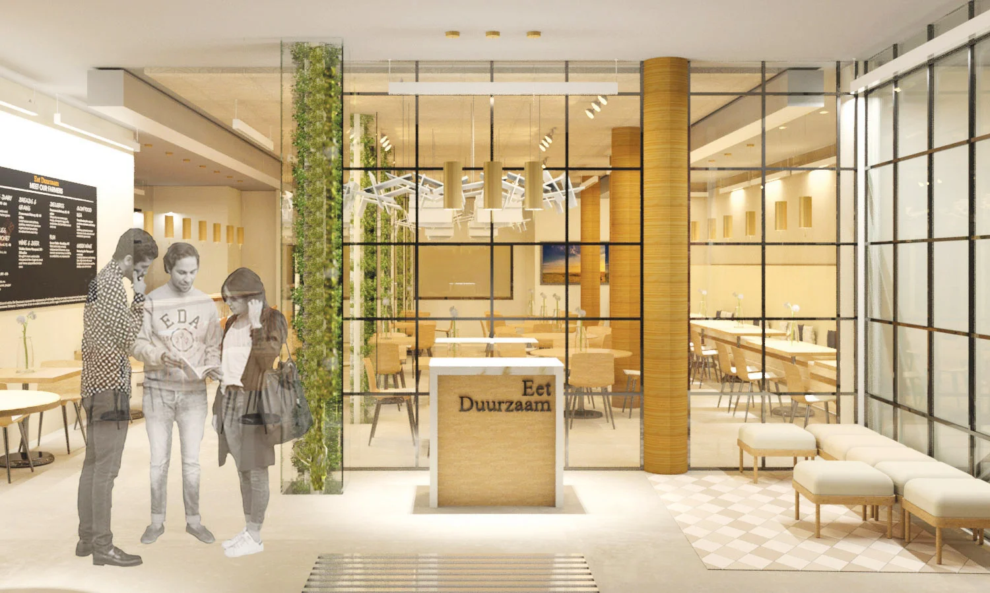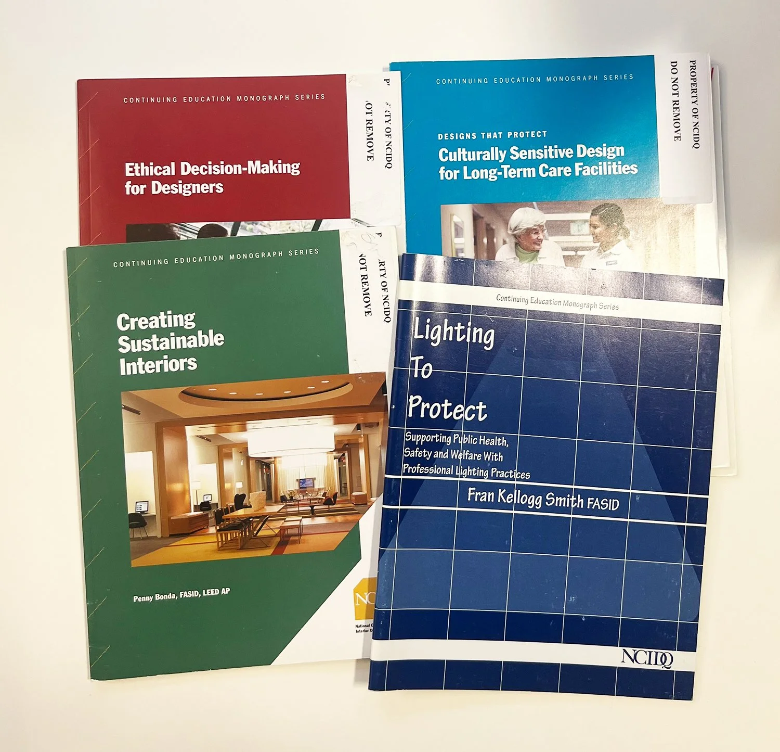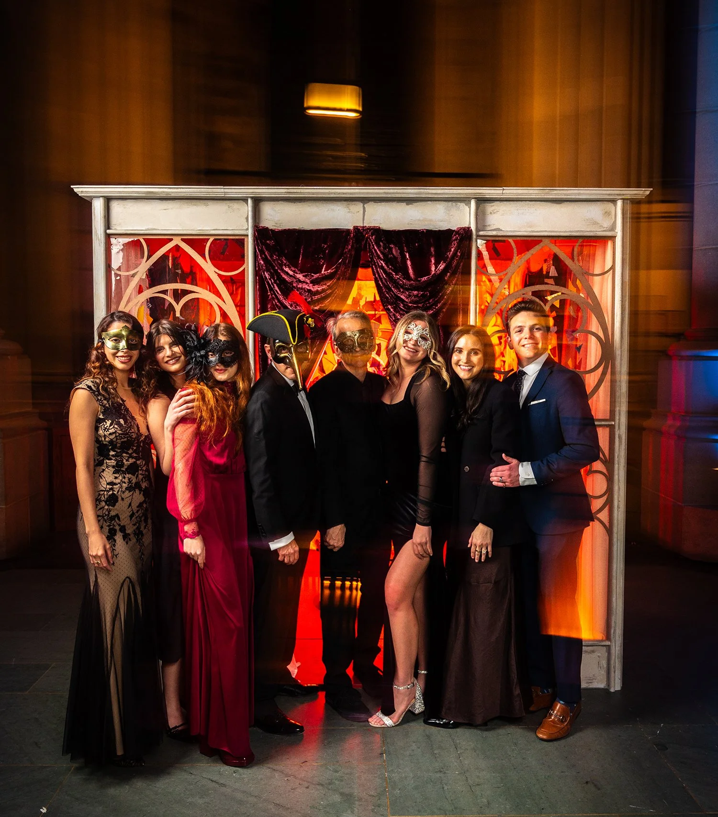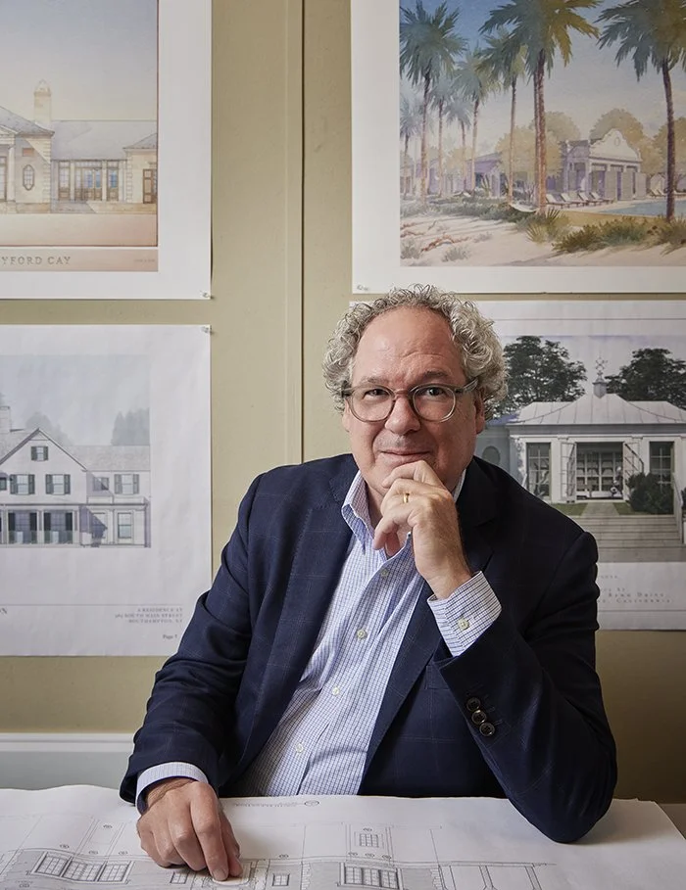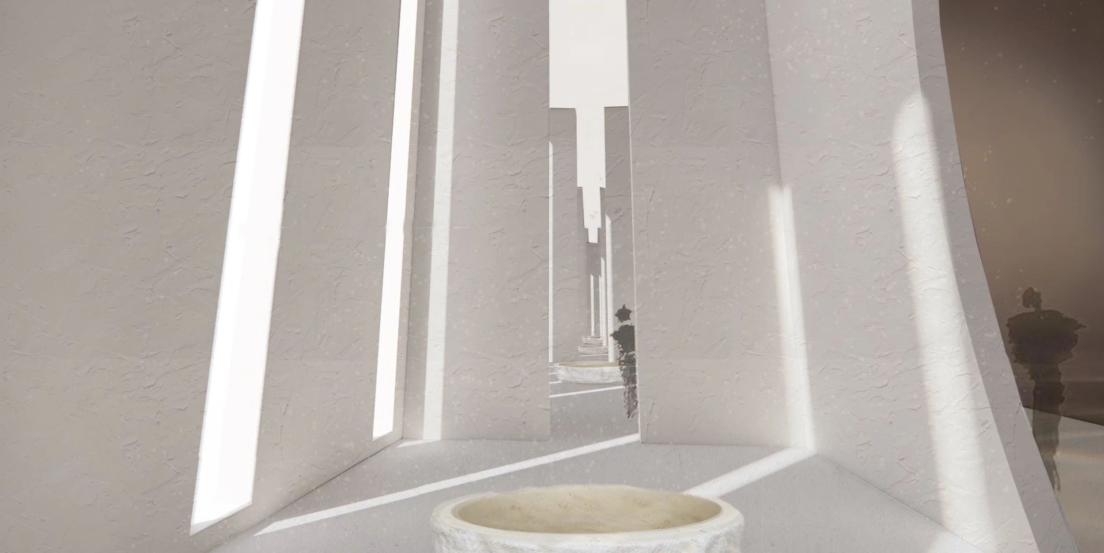Portfolio: Fall 2018
“My thesis instructor helped me to think bigger. He kept reminding me I needed to go further with my design, that I had to make it more unique.”
Thesis and Capstone Projects by the NYSID Class of 2018
The Office of Academic Affairs awarded the students whose thesis projects are featured on this page the Chairman’s Award for their overall performance at NYSID and, in one case, the Ana Blanc Verna Award for Excellence in Interior Design, an award given to a graduating BFA student who demonstrated unique creative vision. At NYSID, thesis and capstone projects are long journeys that challenge students to brainstorm, conduct research, and synthesize all they have learned. The journey ends with a presentation to a jury of faculty and industry professionals. Our students work closely with faculty to create hypothetical designs that offer solutions to real-world problems.
Thesis instructor Jack Travis and Caitlin Nolin ’18 (BFA) discussing Caitlin’s project, “La Grande Tournée”.
Clare Glower
Project: The Healing Hospital at One Park Avenue
Master of Fine Arts (Post-Professional)
Instructor: Lissette Carrera
The Healing Hospital is a full-service cardiac hospital featuring operating rooms, imaging services, clinic space, offices, research labs, and in-patient suites. The overall mission of the hospital is to heal patients mentally and physically by creating a calming environment that allows patients some control over their surroundings through the use of smart technology. In her conception of this design, Clare was influenced by the work of 20th century architects Richard Neutra and Renzo Piano, and the color palette of the English painter David Hockney. She is particularly proud of the in-patient suites and says, “I wanted to reinvent the idea of typical hospital patient room and put a hospitality spin on the room that would enhance the patient's mood, as well as ease the stress of caregivers and staff.” Clare is grateful to her thesis advisor, Lissette Carrera, as well as her mentor, Antonio Rodriguez-Arguelles, for helping her work through stumbling blocks to find fresh ideas.
Mimi Chen
Project: Student Square at 15 Union Square West
Master of Fine Arts (Professional)
Instructor: Terry Kleinberg
When Mimi Chen moved to New York City to study at NYSID, she began to absorb what she calls, “the stresses of the city’s exciting but fast-paced way of life,” crave “the calming properties of nature,” and feel “a sense of loneliness after being detached from the immediate support of family and friends back home.” From her own experience and her research into the psychological needs of NYC students, she developed the concept for Student Square, which she describes as a botanical sanctuary for rejuvenation, nature and, community. Student Square has been designed to support the mental wellness of students through the use of nature elements and simple lines. Mimi’s favorite detail of the design is the staggered waterfall that cuts through the entire space. She says, “Like a heartbeat in a body, [the water element] gives the impression that the building is alive as it supports the plant life within.”
Lydia Radandt
Project: ROOTS at Pier 57
Bachelor of Fine Arts
Instructor: Jack Travis
ROOTS is a mixed-use residential and commercial model that connects urban individuals to the natural processes behind the food that they consume. Lydia envisioned an environment that provides the neighborhood of Chelsea with locally grown produce, the opportunity for local businesses to get involved by providing ROOTS with compostable waste, and luxury residences within public spaces. Says Lydia, “I wanted to create a self-sustaining residential model that reaches outward to the community, motivating individuals from all socioeconomic backgrounds and local retailers to get involved in the life cycle of their food.” Lydia came up with an ingenuitive way to recycle water in her design. She explains, “Upon entering ROOTS, the first thing guests see is a 70-foot stepped water feature. Suspended three feet from the ceiling, at a slight slope, there is a meandering glass and metal tube that collects part of the falling water. The tube acts as a way-finding feature. The glass tube goes through an open glass atrium with large trees and lightly waters the trees from above.”
Caitlin Nolin
Project: La Grande Tournée
Bachelor of Fine Arts
Instructor: Jack Travis
La Grande Tournée is a high-end hotel train traveling through Europe’s most exciting cities. This train offers guests first-class amenities, including luxuriously appointed two-story cabins and suites where guests can enjoy the journey of a lifetime. Says Caitlin, “The design was mainly inspired by the great architects and designers of the Streamline Moderne era of the 1930’s, defined by sleek curves, horizontal lines, aerodynamic forms, and the Art Deco style.” Among the most original aspects of Caitlin’s design are the Greenhouse Car and the Observation Car. She explains, “The all-glass Greenhouse Car doubles as a lighting installation and art gallery, and also grows herbs for the restaurants on board, which, paired with a grey water system and solar panels, adds to the sustainability aspect of my thesis. The Observation Car provides a unique experience for guests with its glass enclosure and custom sunken banquettes that let one take in the breathtaking views.”
Lauren Musick
Project: The Center for Digestive Wellness at Park Avenue
Master of Professional Studies in Healthcare Interior Design
Instructors: Seena Hassouna and Breeze Glazer
The Center for Digestive Wellness at Park Avenue is a multidisciplinary ambulatory care center featuring an endoscopy center, imaging center, and nutrition clinic. The facility’s purpose is to provide a one-stop clinic model for patients with gastrointestinal disorders versus the more traditional approach of multiple visits across multiple clinic locations. Says Lauren, “My favorite detail of my project is the food pharmacy. As a pharmacist, I am accustomed to dispensing drugs for medical conditions, but a FOOD pharmacy provides a wonderful weight-loss alternative to the conventional medical approach by providing healthier food options ‘prescribed’ by a nutritionist.”
Diogo Coelho
Project: Landmark Building
Master of Professional Studies in Lighting Design
Instructor: Marty Salzberg
This building is a National Historic Landmark, designed by architect George B. Post and opened in 1881. The Museum and Library feature a truss suspension system, pioneering use of elaborate terra cotta ornament, and interior details of hand-carved woodwork, custom bronze hardware, stained glass, and Minton tile floors. Diogo’s challenge as a lighting designer was to be respectful of the building’s history and architecture but, at the same time, take into consideration the present needs of users and visitors. He adds, “The lighting design revolves around the logo identity of Brooklyn Historical Society—not just the graphics per se, but also the past/present dialogue that it represents.”
Michelle Jacobson and Phoebe Beachner
Project: Eet Duurzaam
Master of Professional Studies in Sustainable Interior Environments
Instructors:Luca Baraldo, Bethany Borel
Eet Duurzaam is a transparent eatery located in Manhattan, influenced by the culture of the Netherlands and sustainable eating practices. The menu promotes wellbeing. The restaurant uses pure ingredients, all from local producers. Says Michelle, “The concept behind the thesis was to design a restaurant that was sustainable in every way including following LEED Certification Standards and the WELL Building Standard. We accomplished this through details like the HVAC system offering improved air quality, energy savings in the kitchen, water efficiency, and paint, flooring, and furniture free of toxins.” The layered details include glazed concrete floors, biophilic columns, a live-edge wood bar, and nontoxic fabrics that look like corduroy, wool, and leather set against brass. Says Phoebe, “We developed passion for the design, the materials, and the integral systems of the restaurant while taking into careful consideration the future patrons of the restaurant.”
