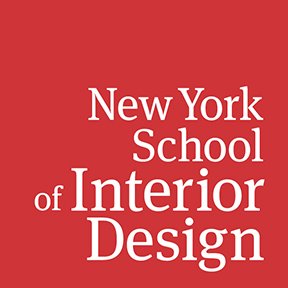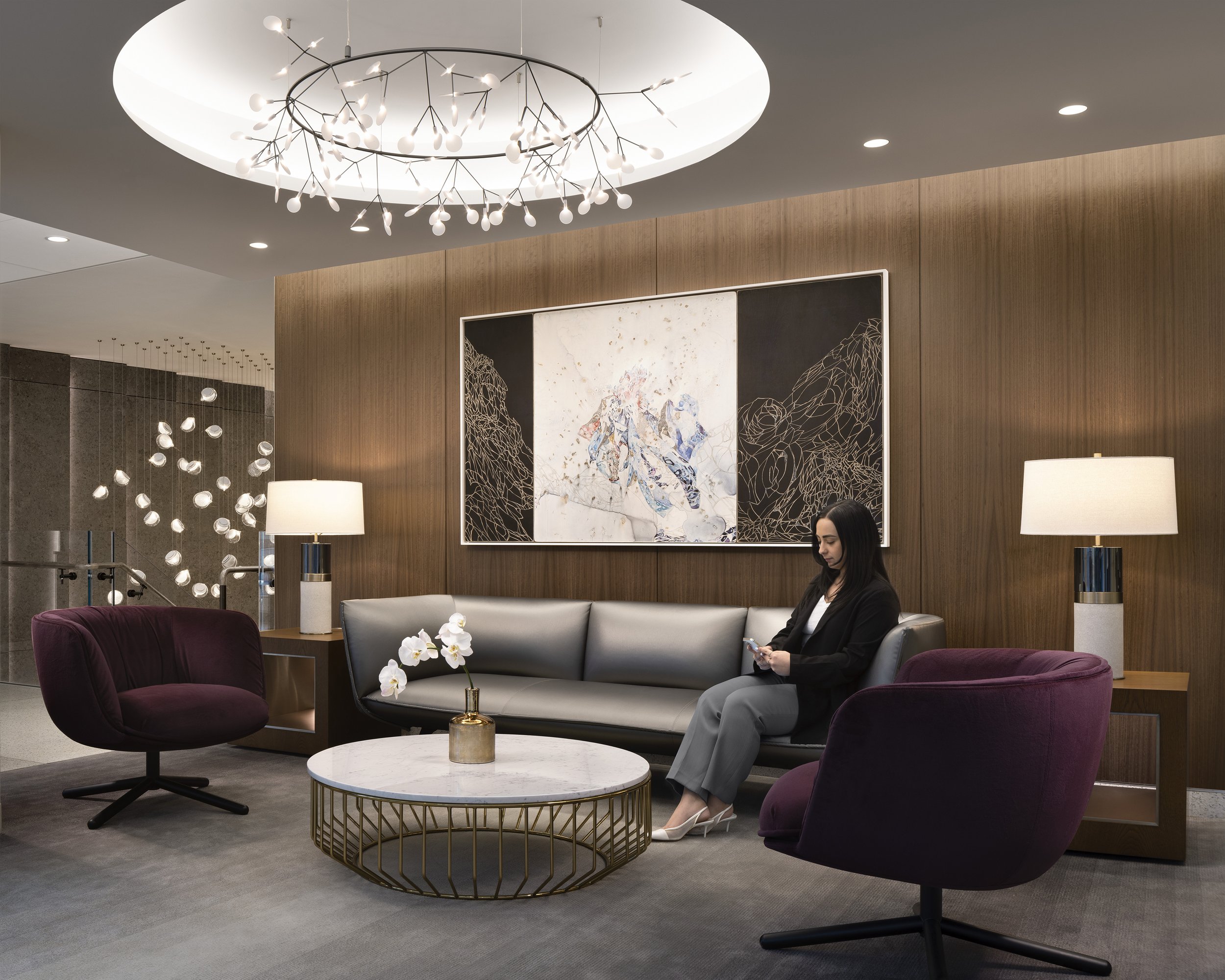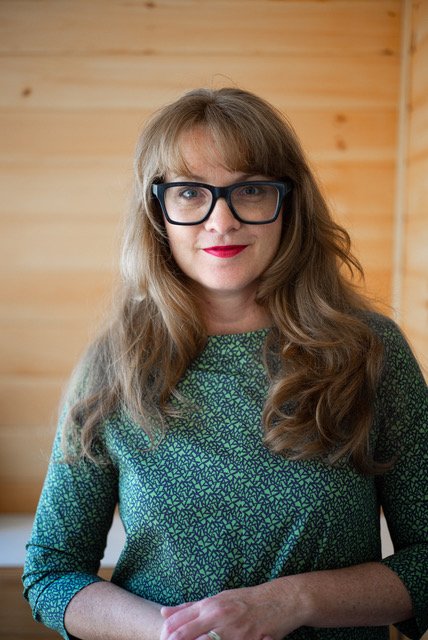Designing for Healthy Outcomes: An Innovator’s Insights into Healthcare Design
Suzy Genzler ’12 (BFA), program director of NYSID’s Master of Professional Studies in Healthcare Design, talks with Maureen Carley-Vallejo ’95 (BFA), principal and senior healthcare interiors leader, Perkins Eastman
Maureen Carley-Vallejo, principal and senior healthcare interiors leader, Perkins Eastman. Photo: Matthew Septimus
As we continue to deal with the COVID-19 pandemic, the culture is waking up to the fact that health is more than the absence of disease. But this is not a recent revelation for Maureen Carley-Vallejo ’95 (BFA), who is in her 25th year in the healthcare design industry at Perkins Eastman, and has been spearheading healthcare interior design projects that prioritize the physical and emotional well-being of patients, caregivers, and medical personnel for decades. Carley-Vallejo is known for designing spaces that blend evidence-based principles within a welcoming, comforting environment. Her spaces are thoughtfully designed to help reduce stress, fear, and anxiety. As a result, her interiors have transformed how healthcare facilities look, feel, and operate—going beyond architecture to produce places of healing that preserve dignity and exude compassion. The teams she leads at Perkins Eastman have won many awards, and she herself was named “Interior Designer of the Year” by Healthcare Design in 2016. Her sector of design is booming (and was even during the first lockdown) because the healthcare industry is ever changing, and evolving at such a rapid pace. Carley-Vallejo discusses her career and the evolution of her sector with Suzy Genzler, another NYSID alumna in healthcare design, who is currently a healthcare design research specialist at EwingCole and program director of NYSID’s Master of Professional Studies in Healthcare Interior Design.
Suzy Genzler: Will you tell us how your undergraduate work at NYSID (with your thesis advisors Robert and Victor Dadras, principals of Dadras Architects) led you into healthcare design?
Maureen Carley-Vallejo: I took Contract Design III with Victor and Robert because I had worked in high-end residential design before coming to NYSID to do my bachelor’s degree and I wanted to explore other interior design practice areas. For my first project, I was focused on a senior living facility based on a Hyatt senior living facility that had just opened in New Jersey. The Hyatt facility took inspiration from the hospitality sector, which intrigued me. I was actually able to arrange site visits and interview staff members about the facility and, in particular, the public amenity spaces. All of my research informed my program and design for my project. Victor and Robert were very pleased with my research methodology and the overall quality of the design and encouraged me to continue on and do healthcare for the Thesis course. In the second course, the assignment was to create a healthcare facility within the real footprint and floorplan of an Upper East Side building site. At the time, my friend was working for Memorial Sloan Kettering at the Evelyn H. Lauder Breast Center so I decided that I wanted to design a cancer center within the site plan assigned to me in my coursework. I had the opportunity to go to what was then the Evelyn H. Lauder Breast Center on 64th Street, as I had an insider who could arrange a site visit and provide access to some of the clinicians and clinical spaces. This enabled me to learn about the facility as it existed then and how Evelyn Lauder was a driving force behind the selection of the finishes and details like the light wells in the chemotherapy area. I was very inspired by what I saw there and how it was designed, and this exposure shaped my thesis project.
Later, in my professional career, after I graduated from NYSID and was hired by Perkins Eastman in 1996, I was given the exact same Upper East Side floor plan and tasked with designing a sports medicine facility for the Hospital for Special Surgery within the very same footprint of my thesis! I thought, “What a strange coincidence.”
A few years later, my team was awarded the opportunity to design the new Evelyn H. Lauder Breast Center, a ground-up building at 65th and 2nd. I was fortunate to have had the opportunity to work very closely with Ms. Lauder on the design of the project. Evelyn was very involved in every aspect of the design from the exterior to the interior. She also had certain philosophies on color theory, and coming from the cosmetics industry, strong ideas about which colors made people look and feel better. We created custom patterns for materials based on biophilic elements and more. It’s another intriguing coincidence of how my theoretical thesis actually turned into the basis for one of the most important projects in my professional career. It was serendipity…and I felt that it was destiny to do what I was doing.
SG: What appealed to you about healthcare design? Why did you decide to go into it?
MCV: Creating a home away from home for patients and families, a space that’s warm and welcoming, and deinstitutionalizing the healthcare experience for all users is really what interested me, and continues to interest me. I think my unique perspective comes from the fact that I started my career as a high-end residential designer before entering corporate and, then, healthcare design.
Infusion Lounge at the David H. Koch Center for Cancer Care at Memorial Sloan Kettering Cancer Center. Photo: Chris Cooper, courtesy of Perkins Eastman
SG: You are known as a force behind the patient-centered design movement. What was revolutionary about your earlier projects, such as the Evelyn H. Lauder Breast Center?
MCV: The mid to late ’90s was at the cusp of when everything started to change and evolve in healthcare design. The Laurance Rockefeller Outpatient Pavilion (also part of Memorial Sloan Kettering Cancer Center) that opened in 1999 was groundbreaking in that it was designed on a hospitality model. The administrator at Memorial Sloan Kettering at the time was instrumental in changing the way patients experienced healthcare. She actually came from the hospitality industry and had been an Air Force One flight attendant, so she really knew how to treat people, and how to give people a first-class service experience. Her focus was not only on how people should be treated and greeted as guests the minute they walk through the front door of a healthcare facility, but also on how they are made to feel all the way through their stay or visit. This project was recognized for its new model of care and hospitality-focused design in the US, and also piqued international interest. It was featured in the September 2000 Vogue magazine issue feature on health. It broke the mold of what a typical healthcare facility looked and felt like as we knew it.
Infusion Lounge at the David H. Koch Center for Cancer Care at Memorial Sloan Kettering Cancer Center. Photo: Chris Cooper, courtesy of Perkins Eastman
The Evelyn H. Lauder Breast Center, completed almost a decade later, was the next generation of this more patient-centered hospitality model, but this project focused specifically on breast cancer and designing spaces patients could feel comfortable and relaxed in. Access to daylight was very important for those who were coming in to have treatments on a regular basis. We designed the dressing rooms that were inboard of an internal corridor to have some external seating that provided personal sub-waiting space with access to daylight and views, which was very forward thinking at the time. We designed infusion cubicles that preserved patient dignity, and we also implemented custom all-glass doors with a diffused ‘leaf pattern,’ providing privacy but also allowing the clinicians to monitor patients. We even incorporated clear clerestory windows above the sliding glass doors that allowed even more daylight to spill deep into the clinical core and into staff nursing stations as well. Evidence has proven abundant natural light can have a such a positive impact on the well-being of patients and staff. Natural light aids in the healing process.
SG: What aspects of these innovations from early in your career have carried over into what you see happening today in the 2020s? How have things evolved?
MCV: As you know, we just completed the David H. Koch Center for Cancer Care at Memorial Sloan Kettering Cancer Center, and I think it is essentially rooted in the same basic core of ideals and principles as found in some of our earlier projects, such as the Evelyn H. Lauder Breast Center, but this new center is more modern and high tech. Back then, very few institutions were doing private rooms, but Memorial Sloan Kettering received so much positive feedback from the patient population and it changed the standard.
However, different institutions have differing opinions on the benefits of privacy versus socialization when it comes to planning for infusion therapy rooms. Of course with COVID-19, private patient rooms have become the norm.
At Perkins Eastman, it is our standard practice to plan for all private infusion rooms as we feel it’s best practice, but the model is still changing and evolving with advancements in technology and as models of care change.
It’s evolved to the point where we are now designing spaces that provide choices for patients who are receiving chemotherapy infusion treatment. So the next evolution is about creating spaces outside the infusion cubicles that we have termed “mobility zones”: lounge areas that encourage patients to come out of the room to socialize and ambulate. These mobility zones are also intended for use by family members who are there to support the patient, and amenities are provided there, such as coffee or a bite to eat. It’s designed so patients can pass the time with other patients and family members actively if they choose to. This new model has proven to be another success in the evolution of infusion planning and design. We worked with the Memorial Sloan Kettering team on the research and development of this new model.
SG: How does research factor into your design decisions?
MCV: At Perkins Eastman, we have created PE Strategies, a talented group of research experts who provide consulting that builds upon the firm’s design excellence and interdisciplinary research. They become involved in projects early in the design process and help guide the design team with an eye to existing research and resources. This team also gets involved in interviewing the staff and patients and have even followed patients through a day in their lives to gather data. Your healthcare design students should also know about the Center for Health Design, an incredible resource for data when they are doing specific research for a health and wellness project.
White Plains Hospital Lobby. Photos: Chris Cooper, courtesy of Perkins Eastman
SG: Is there a recent project that exemplifies the way one of your design plans led to a desired outcome?
MCV: My team has been working with White Plains Hospital for over a decade. We created the master plan for them and out of that came a series of projects. The CEO’s vision was to bring high-quality healthcare to the local community, and to convince the population of Westchester that they could receive exceptional care without trekking into NYC. Doing that meant having our experts create all kinds of programs and facilities for them, from outpatient clinics, to ORs, to new inpatient model rooms to transform the overall brand and face of the White Plains Hospital campus. White Plains Hospital was highly successful in bringing high-quality healing environments to the local community, and they were able to attract top specialists to the hospital. Over the course of the COVID-19 pandemic, we worked on the Center for Advanced Medicine & Surgery, a nine-story outpatient building on the campus. It was considered essential construction. The design of that building implements everything we talked about earlier with patient-centered care, and also has a specific focus on wellness for both patients and staff. They engaged with a local restaurant partner (NY Hospitality Group) and together created the Everyday Healthy Café brand of eatery that only serves healthy, high-quality choices, not only for the patients but also for the staff. This was a very important wellness option for the entire hospital staff. We also incorporated an outdoor garden plaza located between the main hospital and the new building. With the continuation of COVID-19, there has been a huge push to include outdoor gardens so patients and staff feel if they want to have access to fresh air and sunlight, they can.
SG: Is it a good time to go into healthcare design, and what’s your advice for an emerging designer interested in the sector?
MCV: From my perspective, it’s always a good time to get into the healthcare sector. It’s always evolving and there is always something new to learn. You do need to have some patience and determination as some large-scale healthcare projects can be almost 10 years in duration from inception to completion. But what’s so interesting about it is that a healthcare project can encompass almost all practice areas within a singular building or project. It can encompass hospitality, in which you’re designing lobby spaces and restaurants; to the retail component of a gift shop; to conference centers and workplace design; to spiritual spaces, such as chapels within a single hospital system. You are in essence planning and designing a whole community in a large-scale healthcare project. It’s not just exam rooms and patient rooms. That’s what I find most interesting. At the end of the day, when I see a facility I’ve designed finally in use by patients, staff, and visitors, it makes all of the hard work, challenges, and struggles along the way to get it done so worth it and so rewarding. I am very proud that the work we do every day impacts and improves the quality of life of millions of people we will never meet.
White Plains Hospital Lobby. Photos: Chris Cooper, courtesy of Perkins Eastman
Suzy Genzler. Photo: Joe Tomcho
NYSID’s one-year Master of Professional Studies in Healthcare Interior Design (MPSH) is the first program of its kind in the country. “What makes the MPSH an extraordinary experience for those who want to go into healthcare design is the focus the program places on design that supports health by building on empathy and research,” says Suzy Genzler, program director of the MPSH program. “Our instructors are thought leaders in the industry who bridge the academic and design practice areas. We take an interdisciplinary approach, connecting to medical planners, healthcare researchers, interior designers, and hospital administrators to provide a well-rounded perspective on this important design focus area.” For information, reach out to Suzy Genzler: Suzy.Genzler@NYSID.edu.






